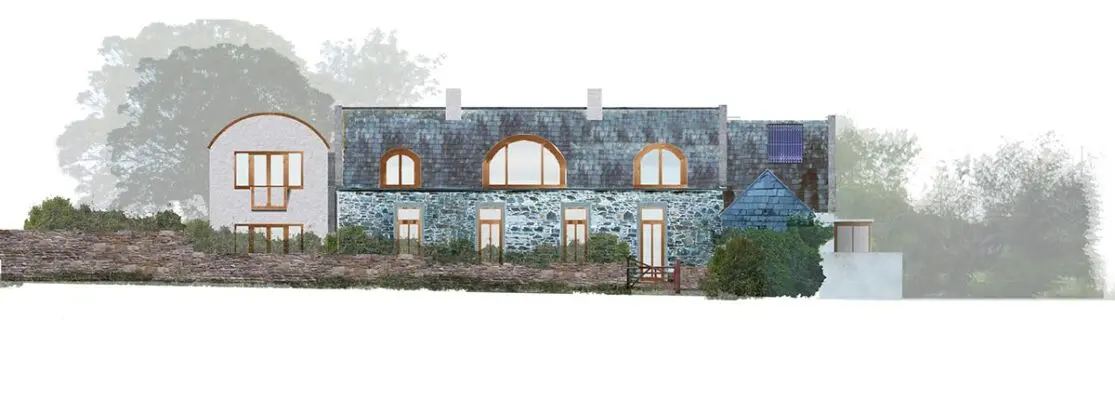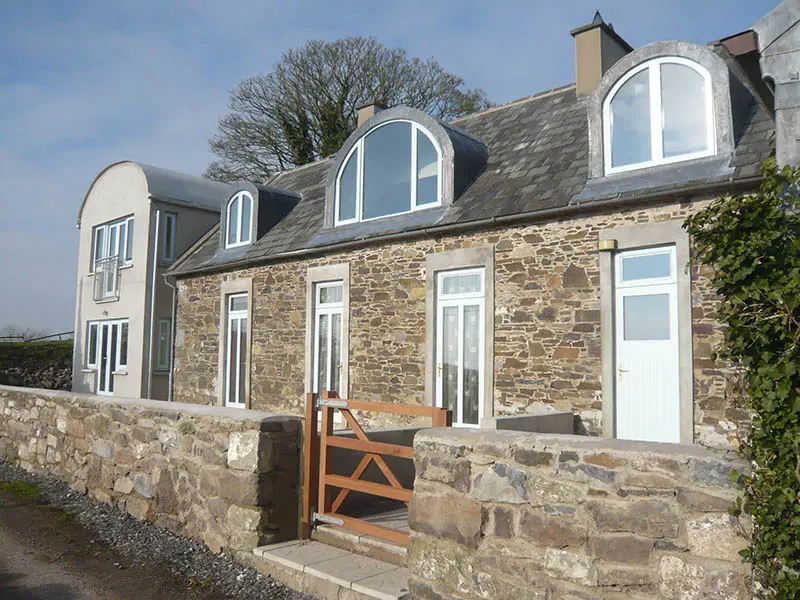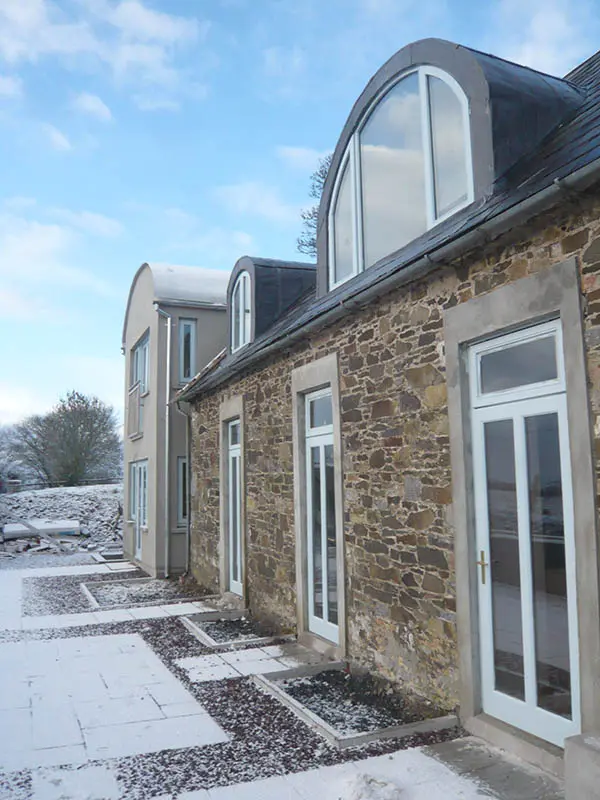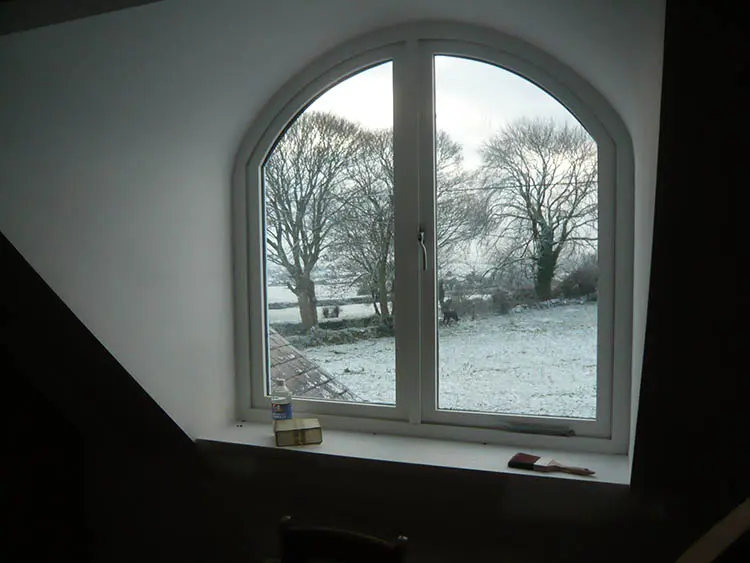Project – Barrel Form


This project is the renovation and extension of an existing cottage that had been upgraded about 10 years ago. The brief called for 2 extra bedrooms and general improvements to the existing house.
In our analysis of the existing house it became apparent that it did not reach the potential that the site and location offered. The main weaknesses of the existing house are:
-
- The existing patio doors to the sunny south of the house opened onto a parking area with no privacy from the road.
- The main first floor room were dark and did not have access to the beautiful views or to the southern light.

The solution has been to take a typical building form of the rural Irish landscape, the barrel vaulted hayshed and use this iconic form to extend and improve the existing house. The hayshed form harmonises with the existing cluster of buildings by being seen as part of the old farmstead. The barrel vault form is also added as dormer windows to upgrade the first floor rooms to high quality spaces. The solution to the south facing patio was to build a natural stone wall (using stone for ruined buildings on the site) along the road and make a planted screen behind this. This simple solution will hugely enhance the quality of the existing rooms and space.

The barrel dormers make the upstairs of the existing cottage spacious and enjoyable and bring character to what were otherwise dark attic rooms.
