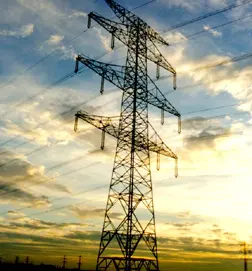Ecological Architecture / Green Building / Eco Building



There are many many aspects to green building and the technology is evolving so fast that processes and standards always have to be updated. Ecological architecture is an exciting and stimulating development in today’s world.
This guide is an attempt to give a summary of how to approach green building, but ultimately the engagement of a skilled architect / designer is necessary to make sure that the correct products are chosen to match the user needs and that all the systems are coordinated so that they do not conflict with each other.
The mains areas of green/eco building are:
Minimal energy use in running buildings
This is extremely important; primarily because the cause of global warming is the consumption of fossil fuels and if we don´t deal with global warming, then many other aspects of the environment are going to be destroyed anyway. Over the life of the average building 90% of its energy use will be accounted for by running the building (heating and hotwater). Typically a countries´ energy use is divided evenly between buildings, transport & industry. Technology exists today to hugely reduce the amount of energy consumed by buildings, but similar solutions are not available for transport or industry, so the onerous on buildings to reduce their energy use is even more important. The ultimate green building in this aspect is the Passive House or zero energy houses, because they consume the absolute minimum amount of energy. Click to read more about passive houses.
Reduced embodied energy & toxic materials
The amount of energy used to make a building (embodied energy) becomes important once you start to create low energy buildings. This is a very difficult area to measure, because so many factors have to be accounted for. Typically natural products like timber are better because they require little energy to be produced, absorb CO2 in their production and lock it away once the timber is made into a building. On the other hand materials like steel and concrete have huge amounts of embodied energy and should be used sparingly.
Materials that create toxic waste in their production, installation or disposal have to be avoided as well. Currently it is almost impossible to make a building that has all natural materials, so it is important to engage an experienced architect to make sure that the best options are chosen to minimize the impact on the environment.
Health Issues
This is an area of building technology that is filled with superstition and myths but is an extremely important aspect for the users of the building. If something in the building is causing a person’s ill health then it would be fair to consider the building a failure. This is commonly referred to as Sick Building Syndrome, and there are many examples of failed buildings throughout the world. Because the causes can be anything from physiological to allergenic this is definitely the most difficult area of building to define. Factors can include allergic materials, off-gases, air quality, electromagnetic radiation, natural energy lines, underground water veins, humidity, moulds, orientation etc. With new buildings becoming more and more airtight, air quality is an important and simple factor to address.
Because there are so many new products and systems on the market it is not possible to say which are the best systems to use. What is important is that a skilled ecological architect / designer is employed to recommend the best combination of systems for your specific needs.
Here you can see a few examples of ecological architecture projects which we have designed.
- Geomorphological House in rural west of Ireland.
- Timber Construction House County Cork
- Historical Fusion Eco Build
Further reading on Passive Houses:
