What's architecture today?
The most important thing to remember when considering modern architecture from outside the profession is that anything can be done! Technology is so advanced that even the most outrageous proposals can be built. Human society is so diverse that being ¨normal¨ is almost unique. Whether viewing modern buildings, or contemplating making a building, always keep an open mind. Preconceptions offer only a blockage to realizing the true potential of architecture today.
Below is a selection of projects that demonstrate different aspects of modern architecture or projects that have given us new ideas.
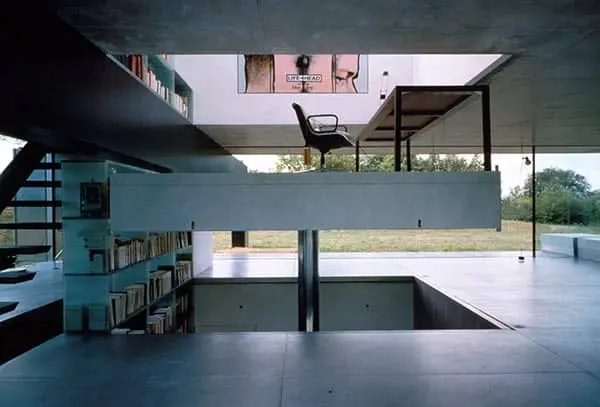
Maison à Bordeaux, France by Rem Koolhaas
This project takes the seemingly restrictive task of designing a house for a wheelchair bound client and makes it into a complex masterpiece. What is unique about this project is that the elevator, a space of huge reliance to a wheelchair user, has been given such importance that it becomes a room in itself. As if this were not enough the elevator redefines each floor as it passes through it. This disadvantages the seemingly able-bodied person, empowering the owner even more. The b&w images show the elevator in place and out of place, leaving a hole in the floor or absence in the room.
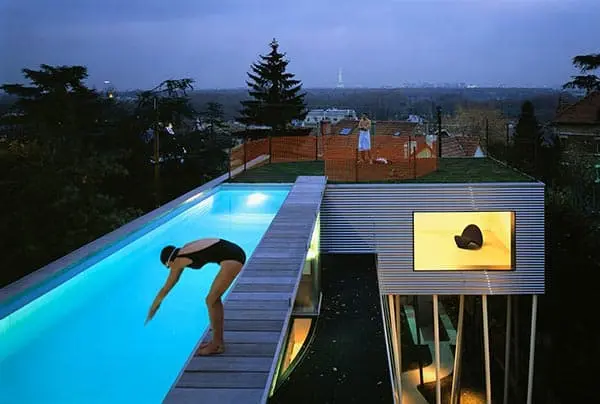
Villa dall´Ava, Paris, France by Rem Koolhaas
This house is so complex that all I will mention here is that it does its best to turn all norms on their head. What is great is the swimming pool on the roof, which is the only location on the site that has a view of the Eiffel tower!
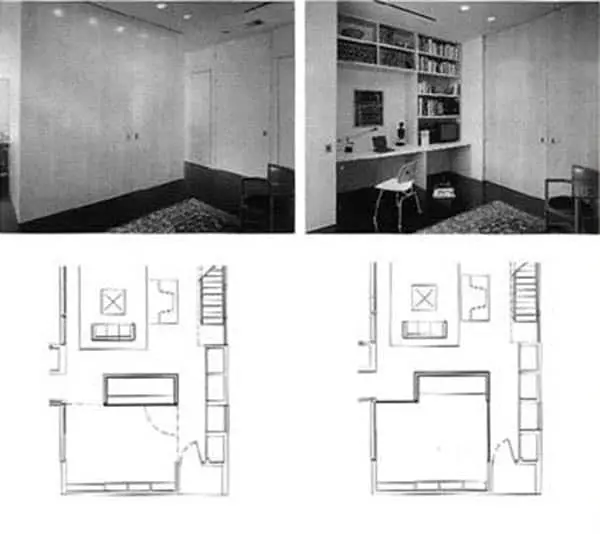
Shorthand House, Houston, USA by Francois de Menil
The interest in this house lies in the extremely intelligent double use of spaces. The fitted furniture in the house has been custom designed to manipulate the spaces around it. The plans and photos below show how the work desk when closed is a beautiful timber box sitting in the living room, but when opened it encloses an office space. This is a valuable tool for space saving with the ever increasing pressure on floor areas.
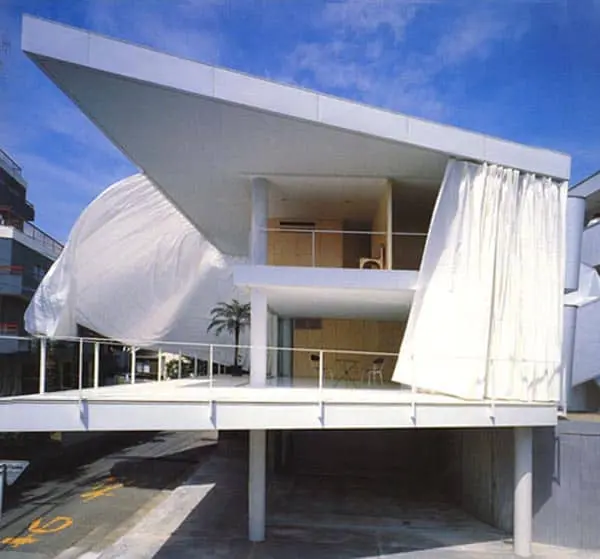
Curtain Wall House, Tokyo by Shigeru Ban
This house clearly demonstrates the openness of contemporary society and requires every individual to ask themselves ¨what do I have to hide¨. It also erodes the traditional security of a wall, by making them of fabric that can be drawn away.
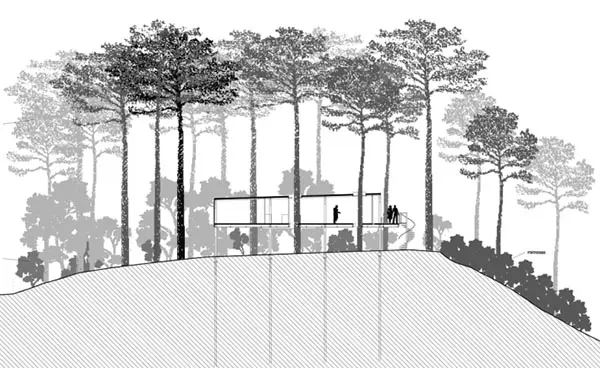
House at Cap Ferret, Arcachon, France by Lacaton Vassal
Rural communities seem to disregard the importance of vegetation, I guess due to the abundance of it. But with ever increasing pressure on nature from expanding urban sprawl, a renewed awareness of trees and plants is developing. This project takes that awareness to the extreme, but the result is a truly special house that would leave any visitor with deep memories of the place. The images show how the trees on the site are retained and physically incorporated into the rooms of the house.
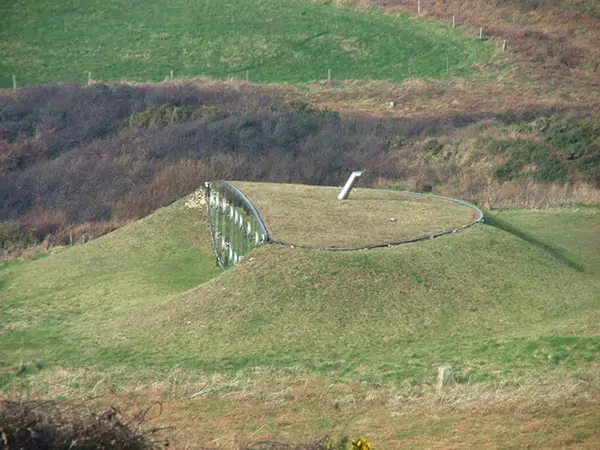
Project 222, Wales by Future Systems
This project shows that a building can literally be part of the landscape without compromising modern luxuries or breathtaking views. The technology is available to build wherever anyone desires!
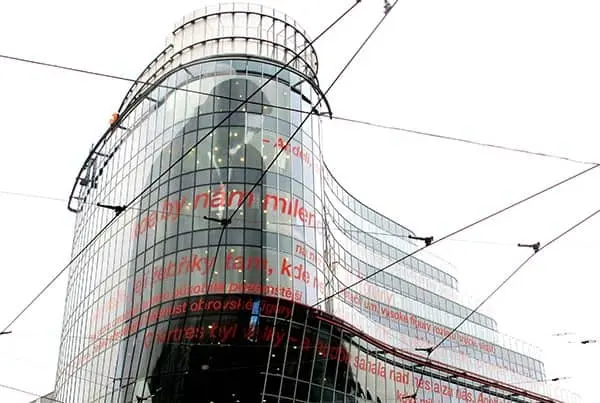
Andel Building, Prague by Jean Nouvel
Commercial buildings do not readily lend themselves to creative architecture, due to the need to have flexible layouts and universal floor plans. Here the architect has made the building a public art piece by using the glass façade as a canvas for images of an angel, clouds and poetry. This approach to architecture accepts the nature of commercial building, but successfully demonstrates that creativity neither has to be complex or expensive.
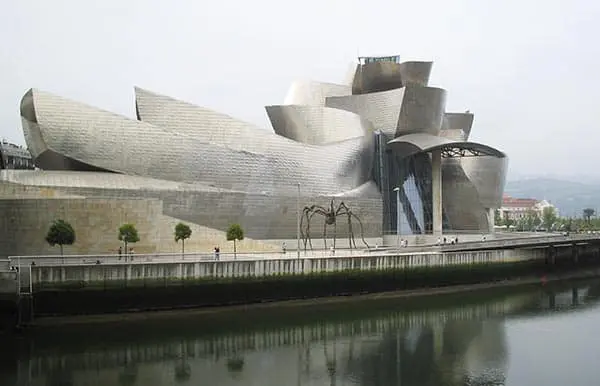
Guggenheim Bilbao by Frank Gery
This is considered by many to be the greatest building of the last century, whether you agree or not, what is certain is that it had a huge impact with the general public, bringing architecture into general conversation. This building alone put Bilbao, an almost diminishing northern Spanish city, on the world map, demonstrating the power of architecture!
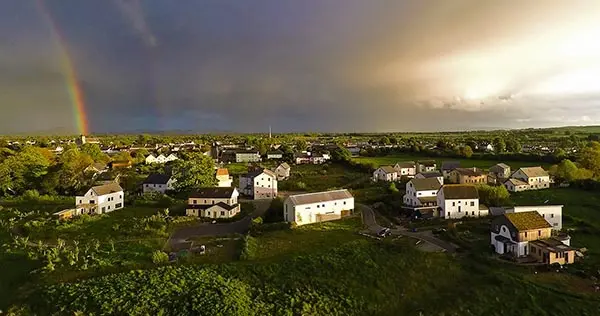
The Village, Cloughjordan by Solearth Architects
This project is more than just eco architecture, it is sustainable living! The project is for a village of about 150 houses that will have features like a communal heating system using ecological fuels, central reed bed sewage treatment systems, community centres, communal farming and much more. This project is not a dream, it is happening and being built in Ireland! See their website www.thevillage.ie.
For more information on sustainable eco building please click here.
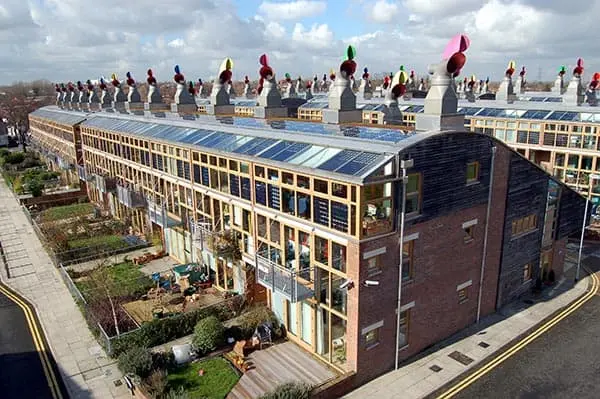
BedZED, London by Bill Dunster Architects
This project creates a new residential quarter in London. There are so many ecological building and social initiative aspects to this project that it is hard to list them all. The main ones are as follows:
- Super insulated construction
- Zero Energy Building – All energy is produced on site.
- Ventilation with heat recovery powered by wind currents.
- Super triple glazed windows.
- Photovoltaic solar panels to produce electricity
- Living machine sewage digester
- Planted or green roofs reduce water runoff and is a eco material.
- Live/work units for better life/work balance.
- Pedestrian priority.
- Vehicular traffic controlled to the perimeter of the site.
- Car sharing encouraged and infrastructure in place.
- Bio mass boilers to provide heat and domestic hot water.
- Southern Glazing provides passive solar gain to reduce heat demand of units.
- Rainwater harvesting – a lot of the water used by the houses is captured from the rain.
Whatever your opinion about the style of the architecture it cannot be denied that this project celebrates the expression of the sustainability through its aesthetics. It has also pioneered many new eco building technologies and systems and it remains a source of reference for many new projects.
