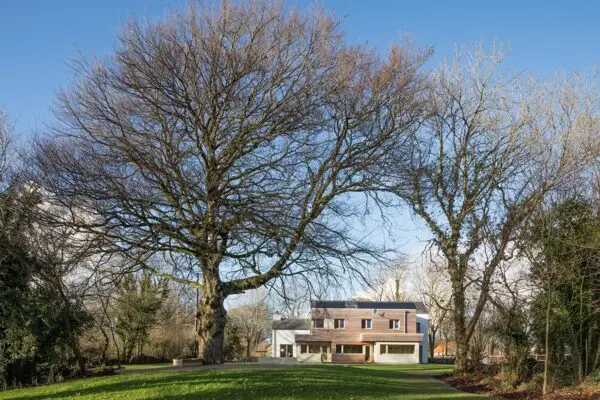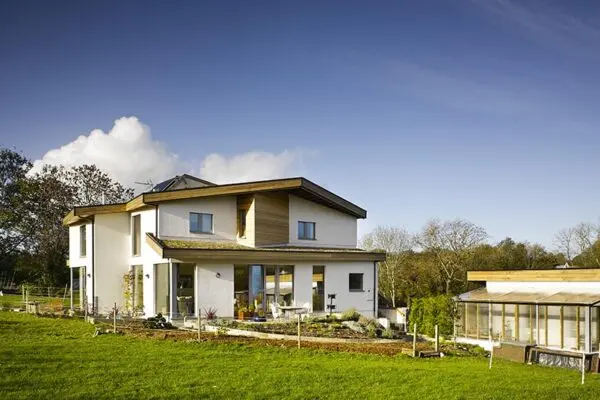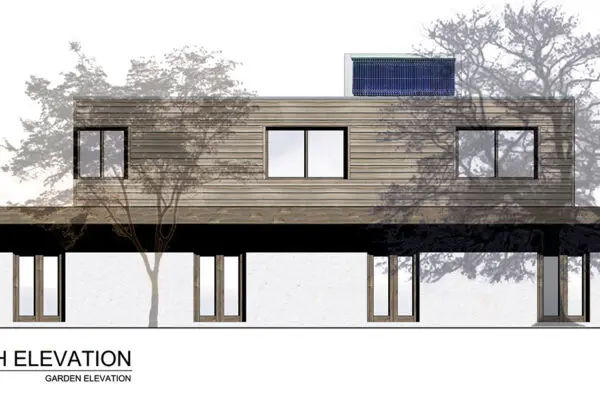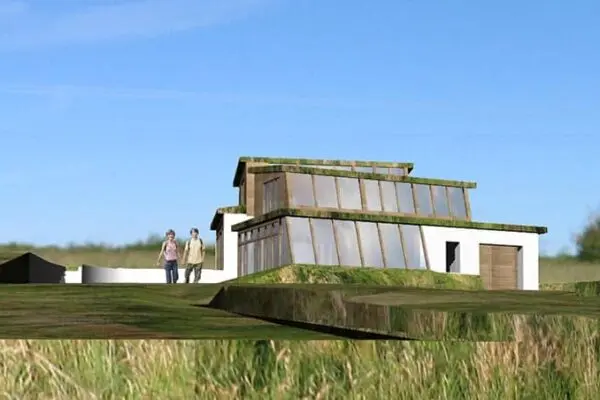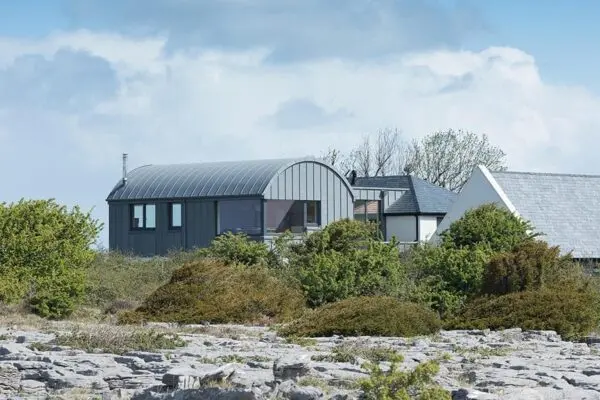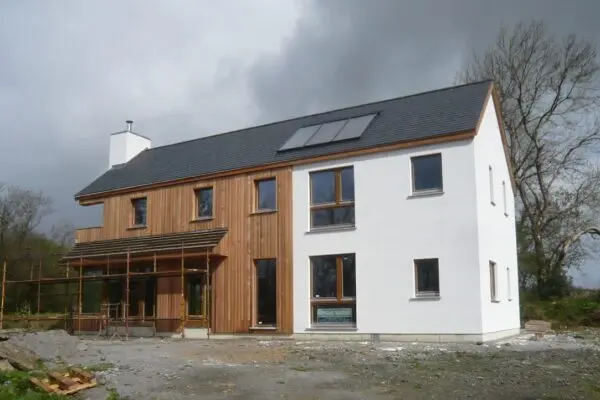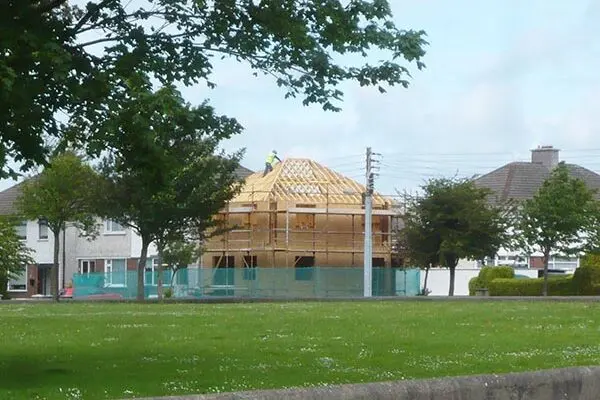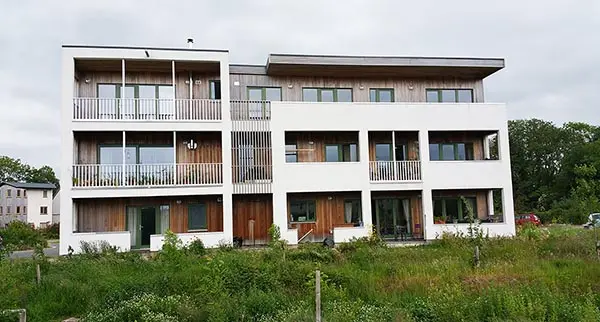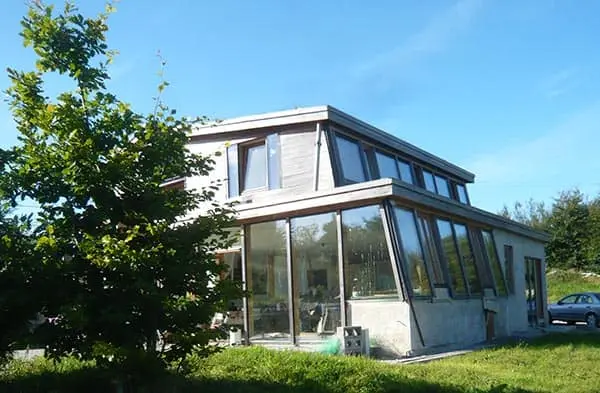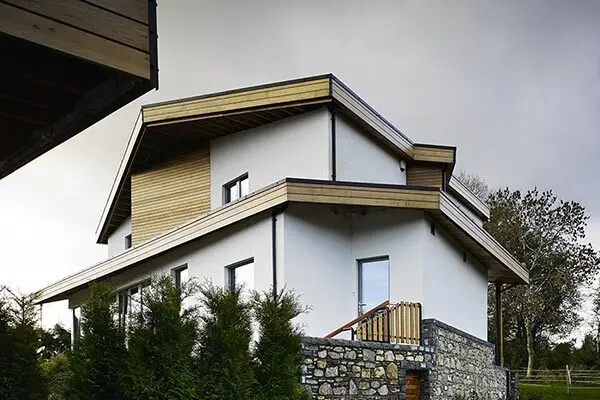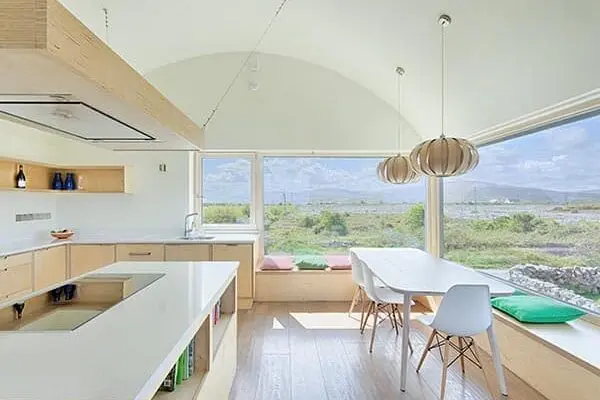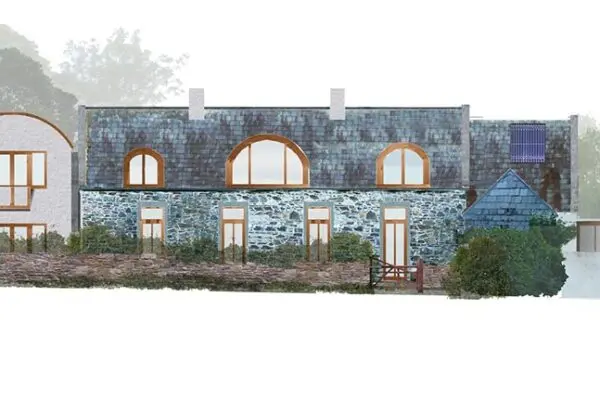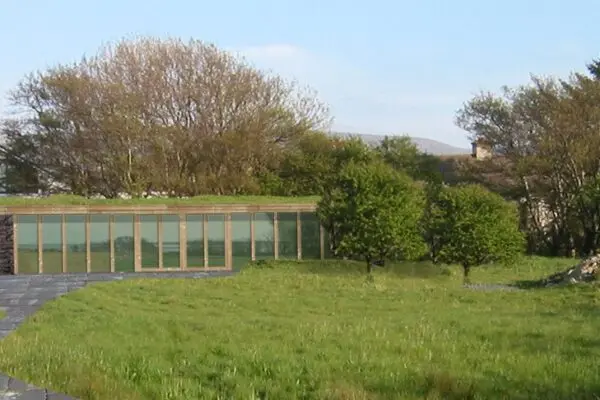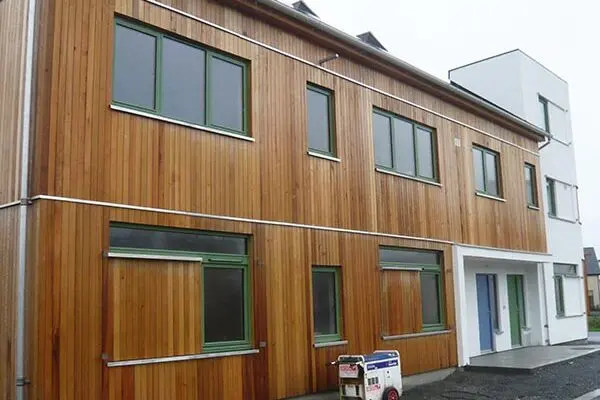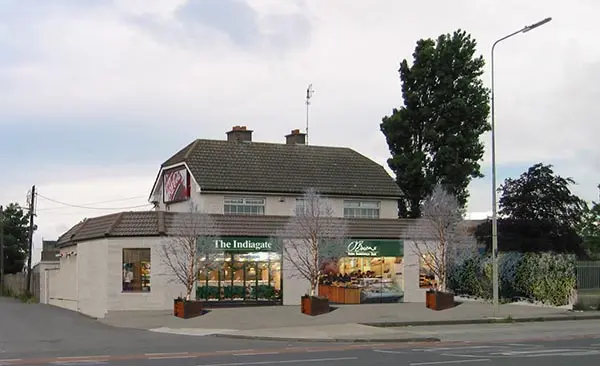WORKS - One off housing
Wood on Wood in Woods
This project has a beautiful setting among some existing mature trees, which really give the house a feeling of fitting into its surroundings. The existing trees were maintained, but would also give maximum daylight to the rooms of the house and provide a wonderful garden, that is an extension of the rooms, for the children to play. The house is constructed using timber frame, wrapped in wood fibreboard insulation, partially clad in timber cladding and filled with cellulose (recycled product derived from timber).
Patchwork Quilt
The site is located in north County Cork about 5 miles west of Mallow in rich farm land know as the Golden Vale. The extensive cultivation has helped characterise the landscape as “Rolling Patchwork Farmland”, that is to say that when viewed from above the landscape looks like a patchwork quilt. Instead of patches of fabric the landscape is made up of patches of grassy fields of various sizes and shades of green depending on the crops and level of grazing
Historical Fusion
The site is located on an old Estate farm where the client was born and grew up. The House and Estate are typical of estate farms in the midlands, in that the house surround by outbuildings and walled gardens where a large amount of local stone is used. Surrounding the homestead and in various other location around the estate clusters and small woods of deciduous trees are found.
Geomorphological House
The design is generated from an analysis of the surrounding landscape. The site is located in the heart of an area with many lakes which are the result of retreating glaciers giving rise to drumlin fields. Essentially this area is lowlands with a large number of lakes and hills and conceptually the house is a condensed form of this landscape.
WORKS - Residential
Curved View
This project was about extending the connection of the existing house into the landscape to take advantage of great views of the Burren and Galway Bay. The intelligent use of a barrel roof extension allowed the new living spaces to get access to the great views and make for a spacious and bright living space.
Tree Grove
The concept for this project revolves around the clients affection for the site; a grove of trees on the family farm where he grew up. This cluster of trees on a rocky outcrop of ground was where he spent many a summer’s afternoon, and the client requested that it be incorporated into the design of the proposed dwelling.
Green View
This project is for an infill house in an established housing estate in Dublin City. Infill houses have long been recognised as a successful approach to sustainable development, because they utilize existing services and increase the population’s critical mass to improve existing infrastructure.
Layered Living
This project is part of the Eco Village in Cloughjordan, Co. Tipperary. The Eco Village is not just a low energy housing development; it is about creating sustainable communities and helping Ireland find solutions to meet its Kyoto CO2 reduction commitments.
Geomorphological House
The design is generated from an analysis of the surrounding landscape. The site is located in the heart of an area with many lakes which are the result of retreating glaciers giving rise to drumlin fields. Essentially this area is lowlands with a large number of lakes and hills and conceptually the house is a condensed form of this landscape.
Patchwork Quilt
The site is located in north County Cork about 5 miles west of Mallow in rich farm land know as the Golden Vale. The extensive cultivation has helped characterise the landscape as “Rolling Patchwork Farmland”, that is to say that when viewed from above the landscape looks like a patchwork quilt. Instead of patches of fabric the landscape is made up of patches of grassy fields of various sizes and shades of green depending on the crops and level of grazing
WORKS - Extension and Renovation
Curved View
This project was about extending the connection of the existing house into the landscape to take advantage of great views of the Burren and Galway Bay. The intelligent use of a barrel roof extension allowed the new living spaces to get access to the great views and make for a spacious and bright living space.
Barrel Form
This project is the renovation and extension of an existing cottage that had been upgraded about 10 years ago. The brief called for 2 extra bedrooms and general improvements to the existing house.
Rural Extension
This project is driven by the desire of the owners to escape from intense urban stress of a modern city. The building is an extension to their existing holiday house. The design of the extension therefore became an embodiment of the polar opposite elements of living in a city; space, horizon, light, vegetation
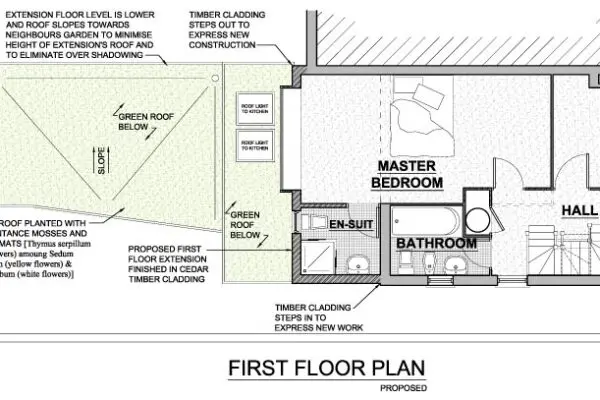
Suburban Intensity
Like many families living in Dublin the client had bought a small starter house intending to move to a larger house as the family grew. And like many families in Dublin, the clients have found the cost of purchasing a larger house in the area where they now are happy to live, prohibitorily expensive.
WORKS - Commercial
Layered Living
This project is part of the Eco Village in Cloughjordan, Co. Tipperary. The Eco Village is not just a low energy housing development; it is about creating sustainable communities and helping Ireland find solutions to meet its Kyoto CO2 reduction commitments.
Suburban Rejuvenation
The project is for the division of an existing premises into two separate units. The majority of the work for this phase of the project is the refurbishment of the paved area in front of the building.

