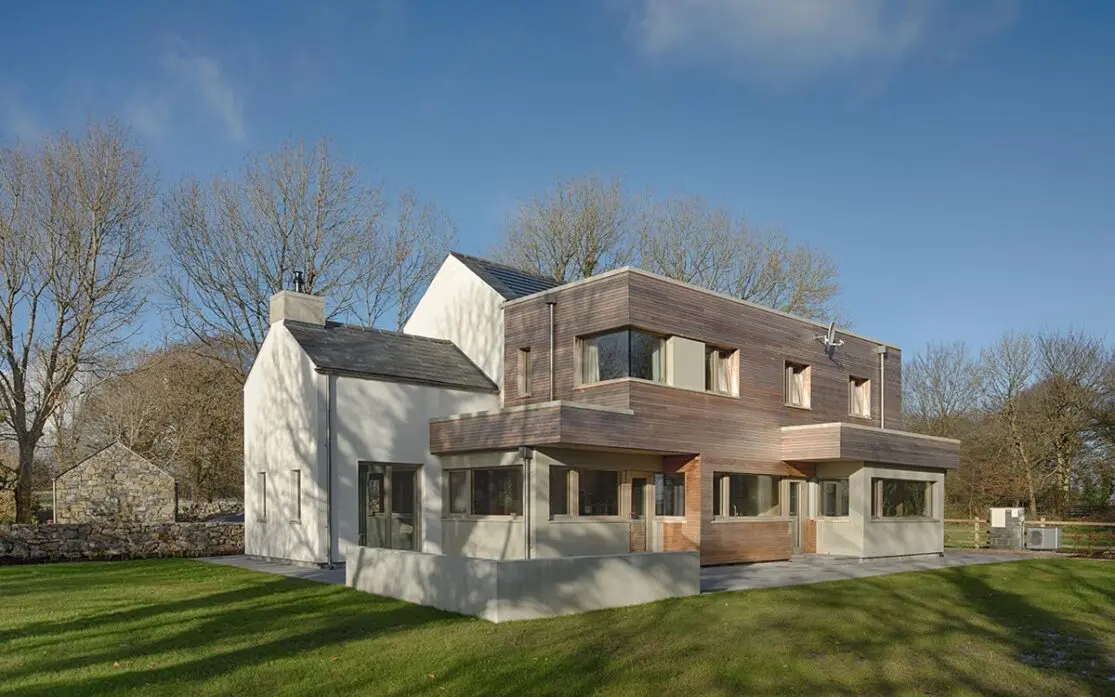Project – Certified Passive House Galway, Wood on Wood in Woods
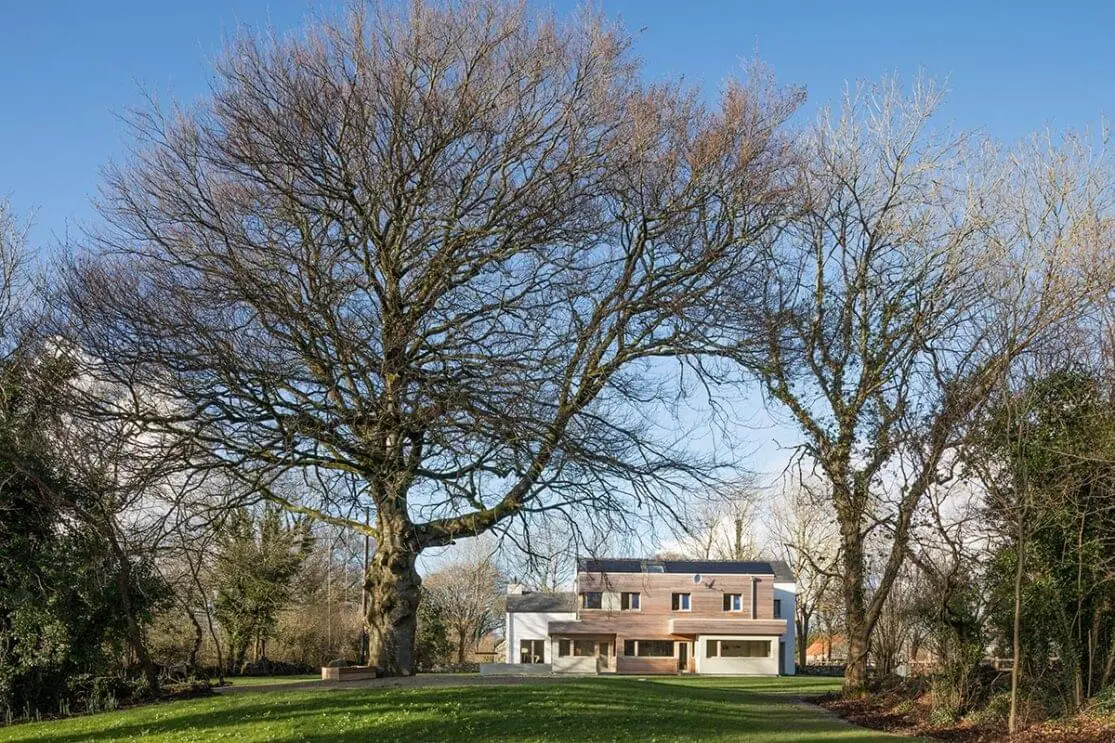
This certified passive house in Craughwell, County Galway has a beautiful setting among some existing mature trees, which really give the house a feeling of fitting into its surroundings. A previous design for the site, prior to us getting involved, would have required the removal of many of the existing trees which would have been a shame. After a detailed study of the trees and the path of the sunlight we choose a location for the house that would ensure that the existing trees were maintained, but would also give maximum daylight to the rooms of the house and provide a wonderful garden, that is an extension of the rooms, for the children to play. The house is constructed using timber frame, wrapped in wood fibreboard insulation, partially clad in timber cladding and filled with cellulose (recycled product derived from timber). Wood and timber derived products are fantastic carbon syncs which helps lock CO2 out of the atmosphere and protect the environment. All this detail ensure the house fits with its surroundings both visually and technically.
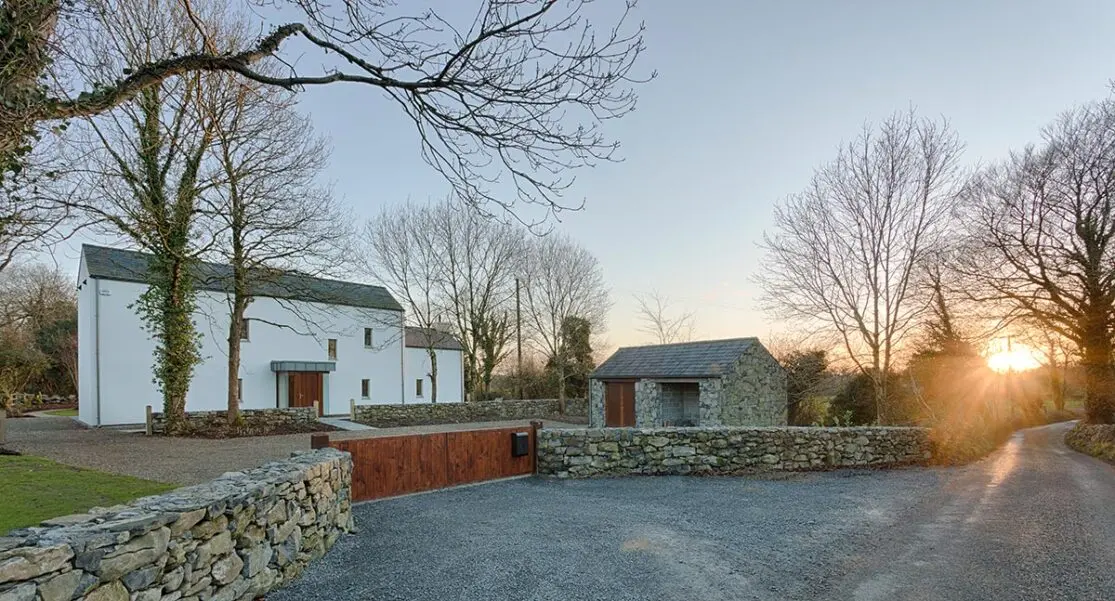
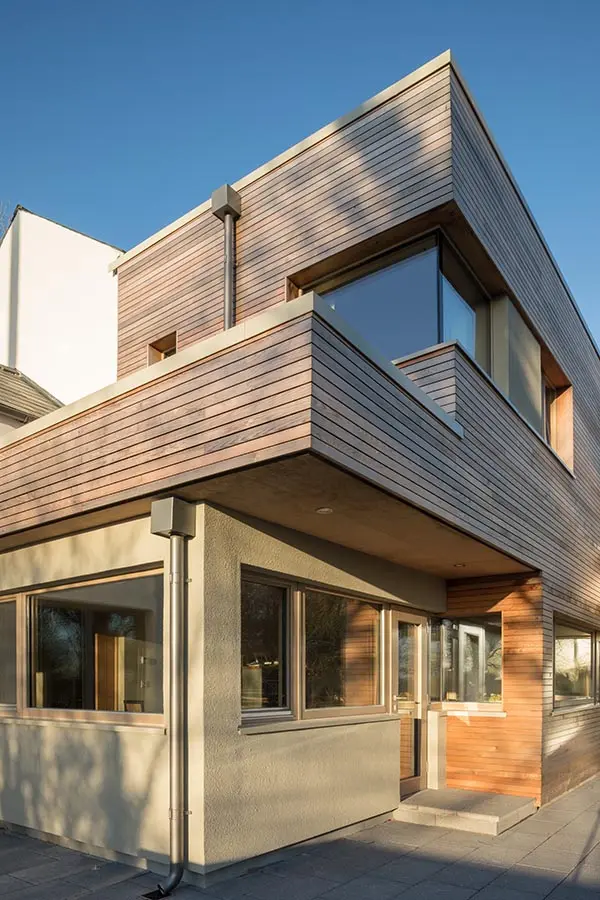
Large areas of glazing on the southern elevation not only give great visual connection to the sunny south facing garden, but also deliver ample passive solar gains to the house which help heat the house and allow it to achieve passive house certification with ease.
The timber cladding creates a visual and material connection between the house and its wooded surroundings, while also adding a contemporary style to the garden side of the house.
The glass to glass corner window has no structural post thereby increasing the view out and visual connections to the surroundings.
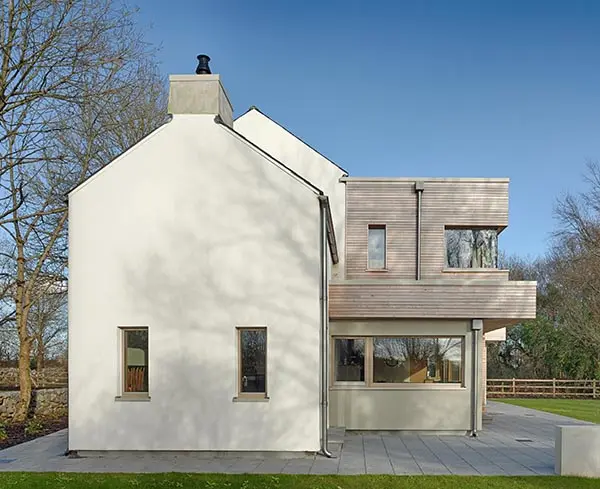
Traditional/Contemporary
This project is a contemporary design that blends traditional elements to achieve an efficient and clever result. The road elevation is more traditional and the facade facing the garden in more modern or contemporary. But the reasons for doing this are not only aesthetics, it has many other benefits including:
- Old houses generally had fewer and smaller windows due to the expense of window technology, but modern building techniques mean that you can have as many windows as you want, however….
- It is a certified passive house, so it makes sense to reduce the number of windows facing north to reduce heat loss. A traditional look allows for this.
- Privacy was required from the public road and driveway. Smaller windows naturally give more privacy which fits with a traditional look.
- As part of the passive house design bathrooms and service rooms were located on the north. These are rooms that generally require smaller windows, which is in keeping with old style houses.
- The traditional look of the elevations facing the public road was in keeping with the surrounding houses in the area.
- The clients preferred different styles and they wanted both traditional features and modern features.
- While the elevation facing the road is clearly traditional in style, we have added a modern porch to give a hint of the rest of the house to be revealed behind.
As part of our practice we always look to weave together many aspects or requirements of a project to inform the choices we take and making a traditional elevation on this project made sense for many many reasons.
GreenTec, who specialise in the building of passive and low energy homes were the builder behind this project, see greentec.ie
We have also worked together with GreenTec on this fantastic low energy extension.
For more information on passive house design please click here.
