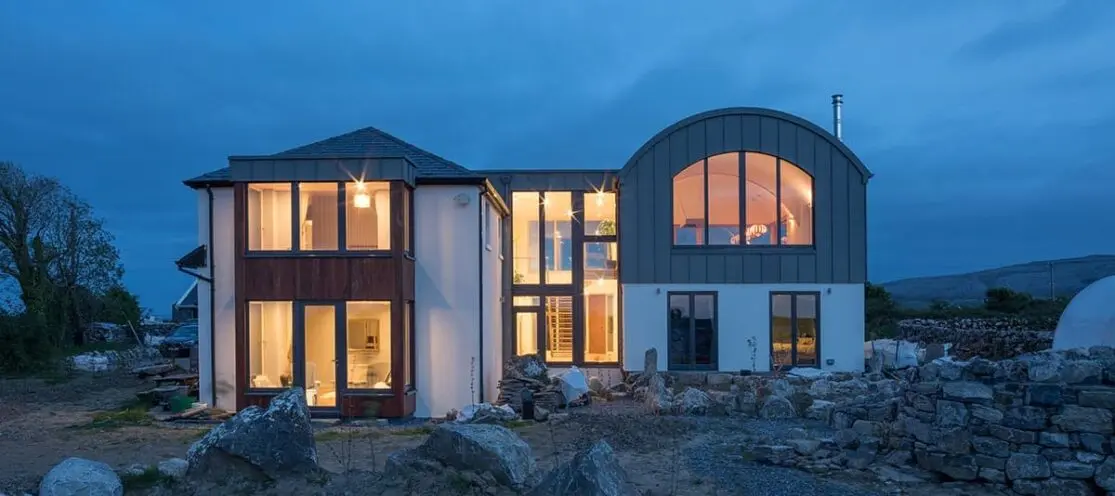Project – Curved View
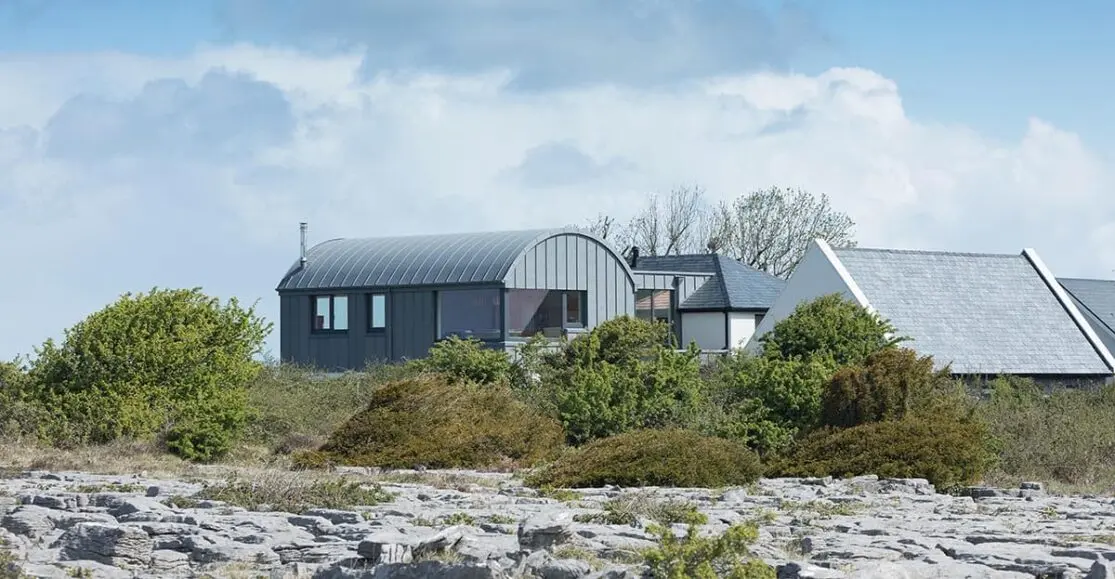
We were approached about extending an existing house which the family was outgrowing and needed to include a yoga studio. Although the site is in a beautiful location between the Burren and Galway Bay there were no views to either from the existing living spaces. To make the most of the views one had to move upstairs as high up as possible on the site. The existing house consisted of a remodelled cottage and large extension which looked a bit blocky on the site. An analysis of the area shows that barrel vaulted barns are a traditional form in the landscape. It was decided to propose a barrel roof extension which would satisfy a number of goals for the project:
- The barrel form is a traditional feature in the rural landscape and would be a familiar addition to a cottage.
- The barrel shape allows for a taller extension to help get better views.
- It allows a higher upper floor level within the overall height to get better views.
- It would complement the cottage in the landscape, as often old cottages had barrel form farm sheds nearby.
The decision to use a barrel form for the extension has been a success as planning permission was straight forward and the new living spaces have excellent views to both Galway Bay and City and to the Burren in Co. Clare.
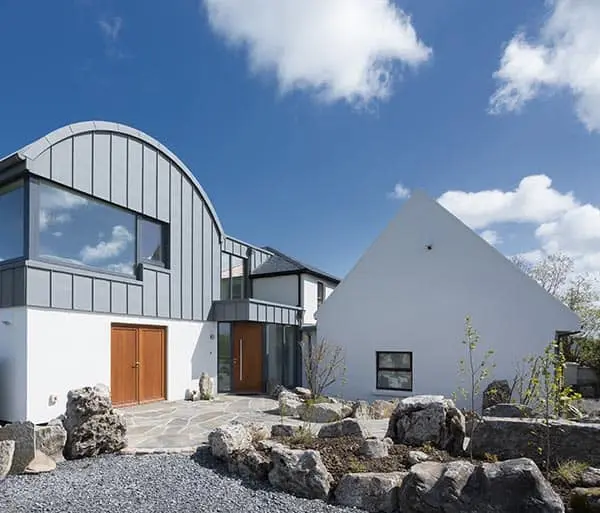
Between the extension and the existing house we created a link which was substantially glazed and it naturally became the location for a welcoming new entrance. The link also had to contend with the changes in floor levels and help ensure that the upper floor of the extension was as high up as possible.
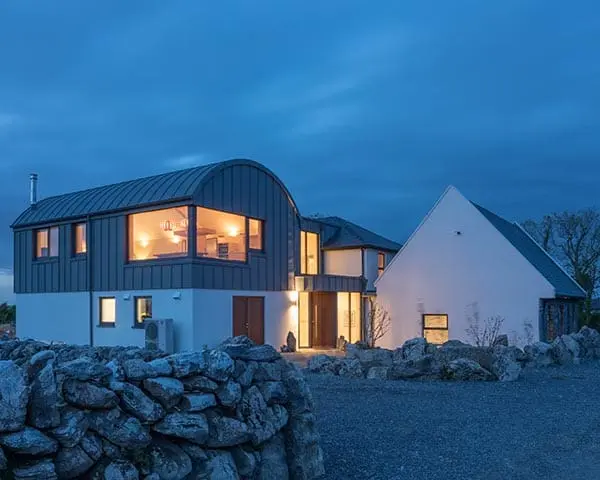
The entrance lights up at night to welcome the visitor in and the lower roof of the link extends out over the entrance door to create a canopy for protection from the rain while one finds their keys.
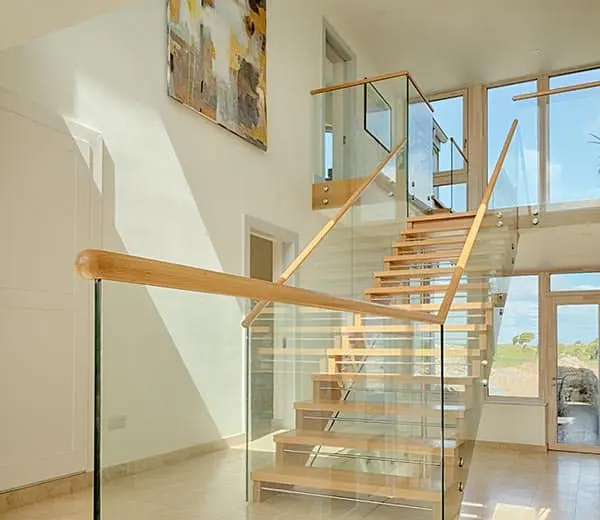
The oak stairs floats in the middle of the link and welcomes visitors to ascend to the first floor where the main living spaces are. The glass balustrades add to the openness and brightness of the link and the oak handrail guides one to the first floor.
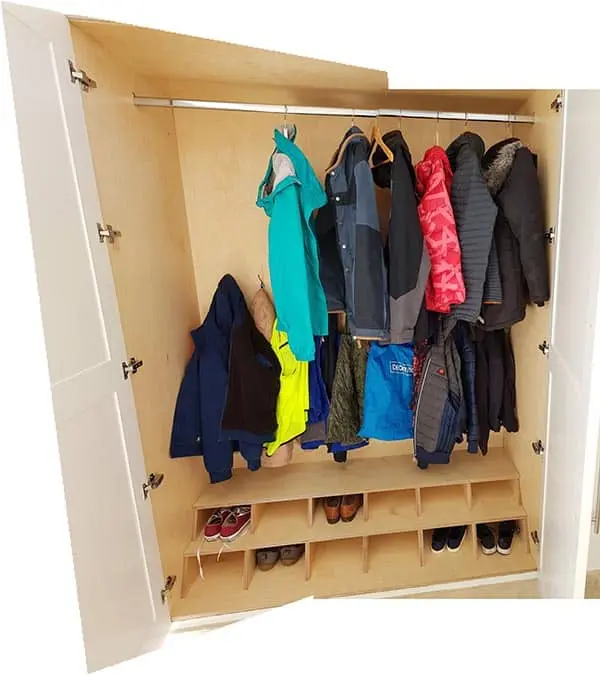
Behind plain white doors a hidden cloak and boot cupboard has been custom made to store coats, boots and shoes for all sizes. It is neatly arranged for maximum storage and ease of access.
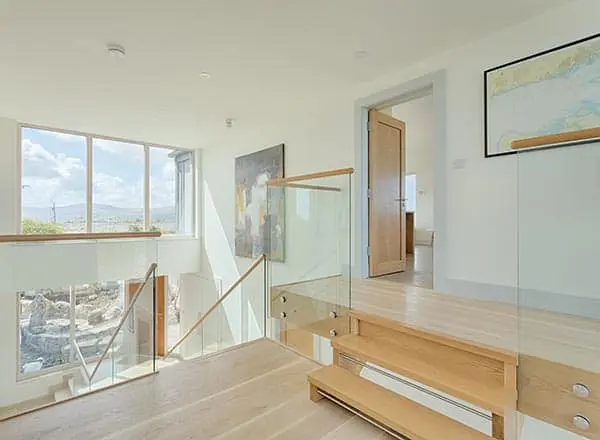
The landing of the link doubles up as a gallery for paintings which are shown off to their full glory in the amazing light from the likes of Richard Hearns. The link is a very animated space with its many changes in levels, fantastic light, views and artworks. It is always changing and dynamic and gives great pleasure in moving around the house.
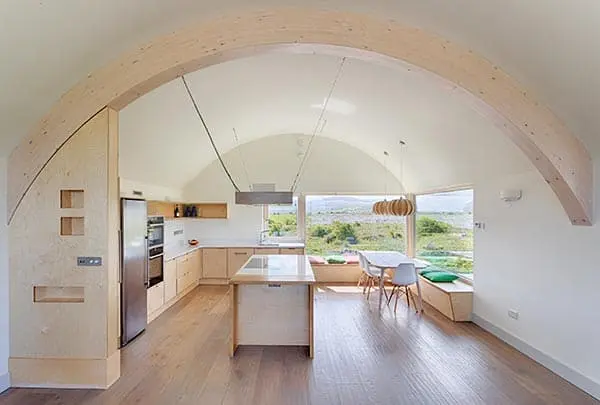
The open plan kitchen, living and dining room on the elevated upper floor has fantastic views to the Burren and Galway Bay. The curved roof allows the upper floor to be raised and gives a spacious room under the roof. To tie the structure together a curved beam was required which was chosen as glulam timber because it is a more sustainable material than steel. The curved glulam beam is exposed and acts as a natural divider between the kitchen and the living space.
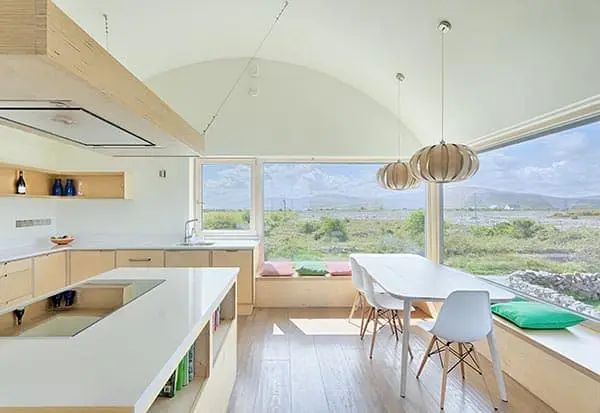
The kitchen/dining space flow into each other and are filled with sunlight. The space continues out into the view of the Burren, which makes the room feel even larger than it is.
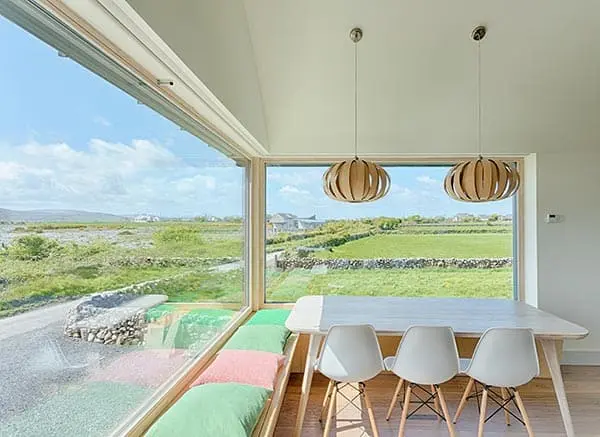
The dining table sits in a corner window that projects the dining experience out into the landscape. A built in bench as part of the corner window continues the connection and great views of the Burren
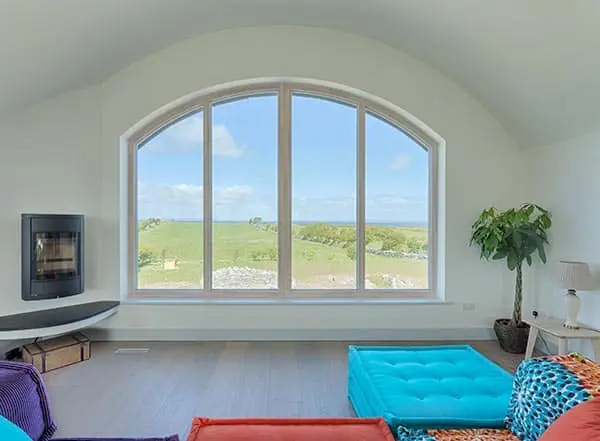
A curved window follows the curve of the roof and frames the view to Galway Bay and the lights of Galway city at night. The wood burning stove floats off the wall to compliment the view of the city at night.
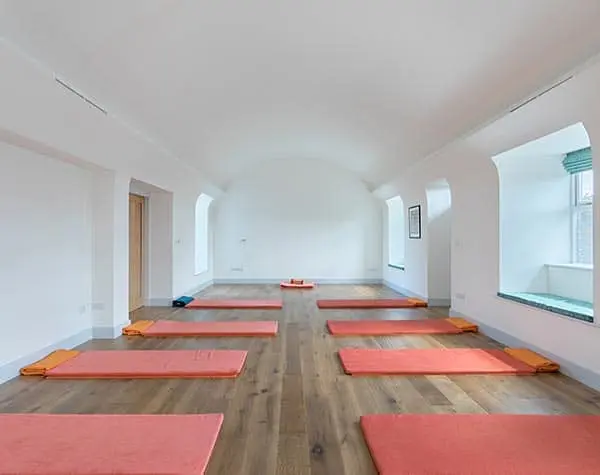
The yoga studio has been designed as a clear and calming space focused on the inner self. The curved ceiling gives the space a sense of infinity which is added to as the walls spur out to support it. The coving hide lighting and ventilation and blur the line between walls and ceiling. The curved ceiling mirrors the curve on the extension and cleverly hides the mechanical equipment in a hidden mezzanine. The deep window reveals of the old cottage add seating space and the old entrance door leads to a sunken garden that is filled with sunlight. All together this combines to make a wonderful space for practising yoga.
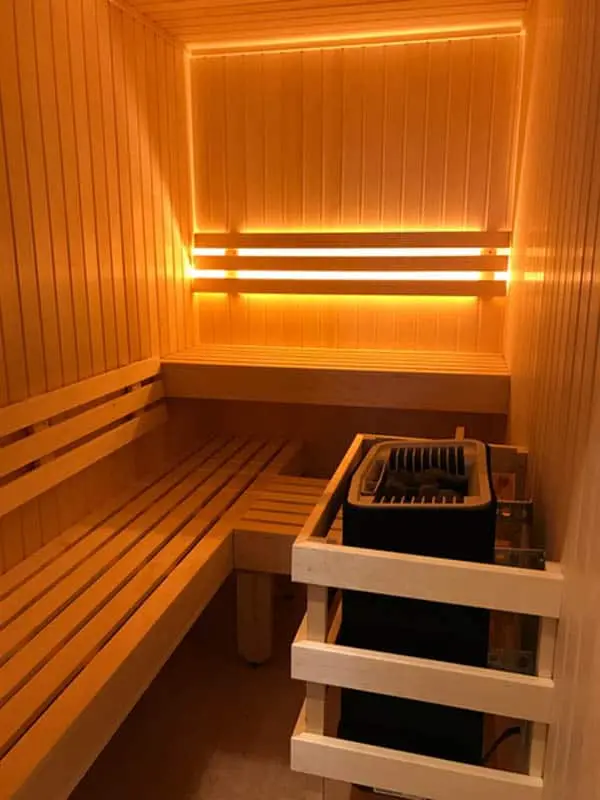
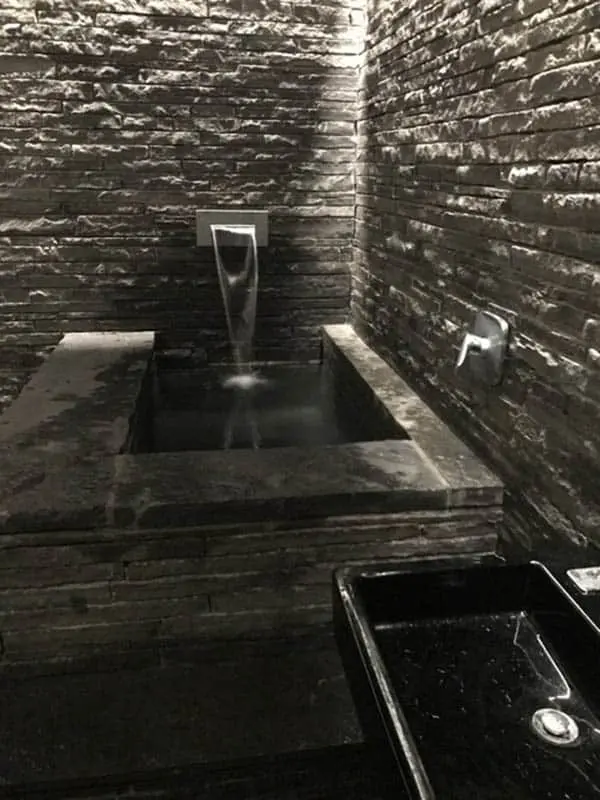
A built in sauna helps with relaxation and nicely complements the yoga studio. The sauna is located beside a Liscannor stone plunge pool for taking a cold dip between the heat of sauna sessions. The texture of the Liscannor stone (formed by layers of sediment) heightens the experience even more.
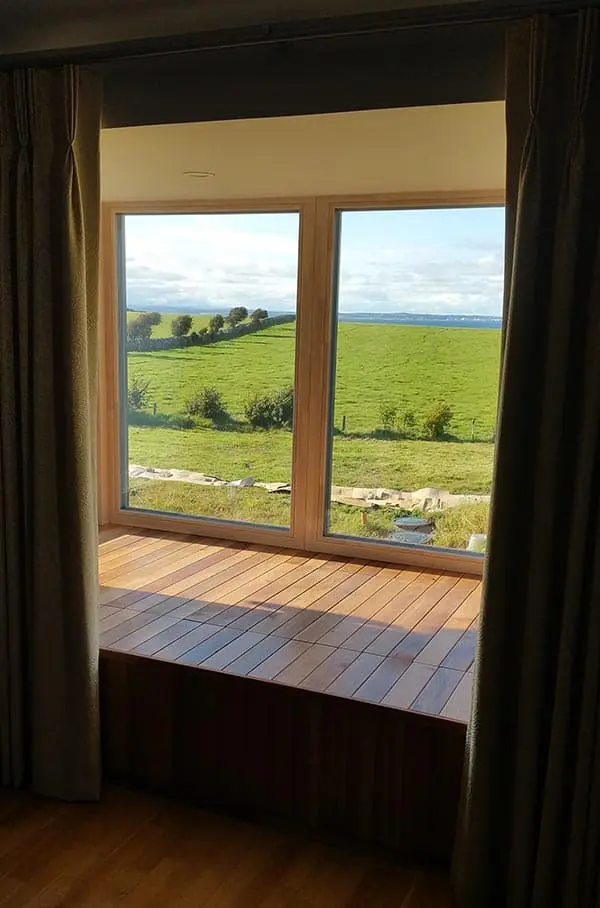
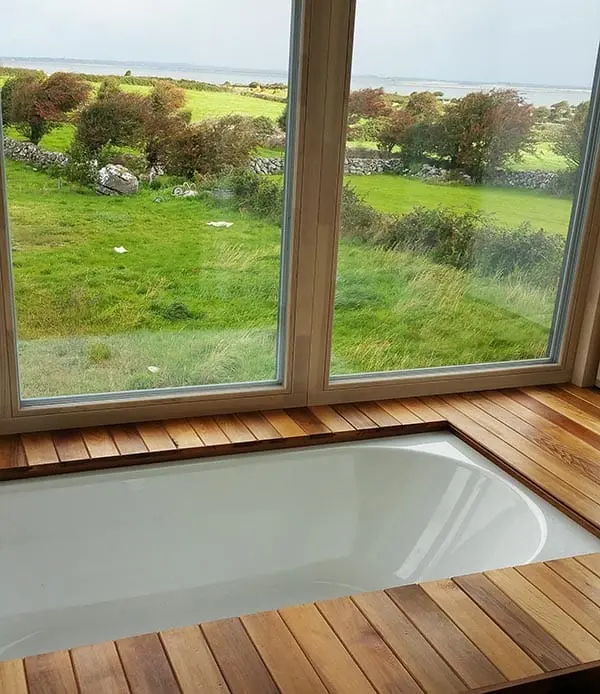
An existing underutilised balcony was turned into a bay window in the master bedroom which projects out towards the views of Galway Bay. The whole bay is filled with a window seat made of solid cedar timber for lounging and relaxing. The cedar timber also connects the inside to the outside finish. Underneath the seat is a hidden double ended bath for further relaxation and enjoyment of the view.
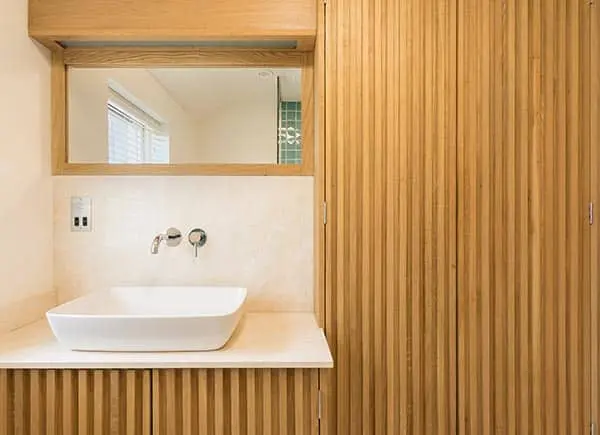
A remodelled bathroom with built in custom made oak vanity unit, mirror light and storage unit. A beautiful detail of fat and thin timbers make up the doors and give texture to the space by the cabinet maker Christian Vigurs. The wash hand basin rests on a solid counter top which can easily deal with water and stains, while the wall mounted taps elegantly protrude from the wall (which are also easier to keep clean).
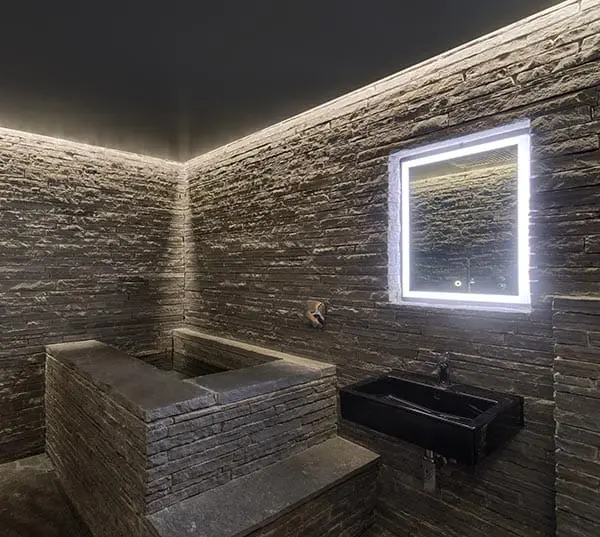
A guest bathroom also doubles up as a plunge pool and shower for the sauna. The bathroom has been inspired by the rock formation of the Burren with layers and layers of limestone sediment rock. In fact the walls, floor and bath are built using local Liscannor stone, which is extracted in natural layers without cutting. The texture of the stone is from the sediment of the formation of the rock and is sensational to walk on. To complete the submerged underground feel the sanitary ware was all sourced in black.
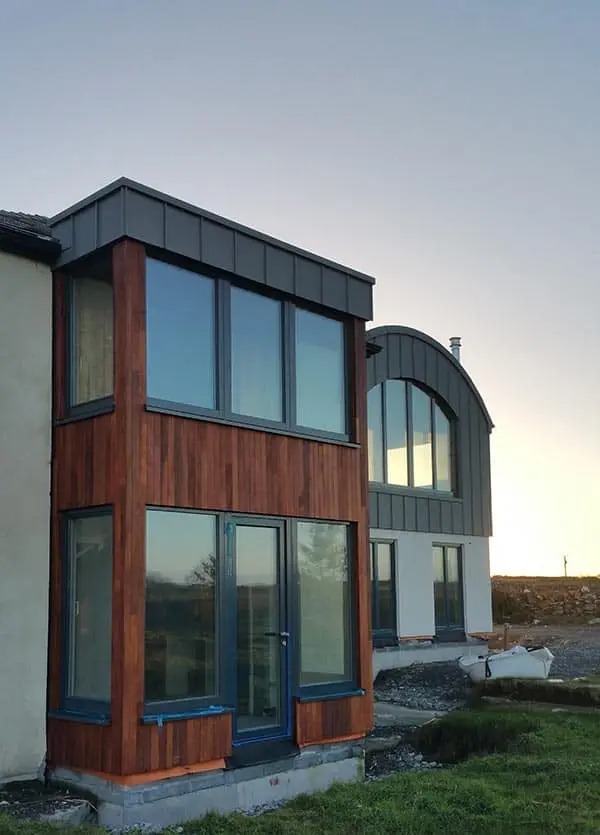
An existing underutilised balcony has been turned into a bay window. Clad in cedar, with its rich and warm colours, the shape of the bay nicely contrasts with the curves of the extension.
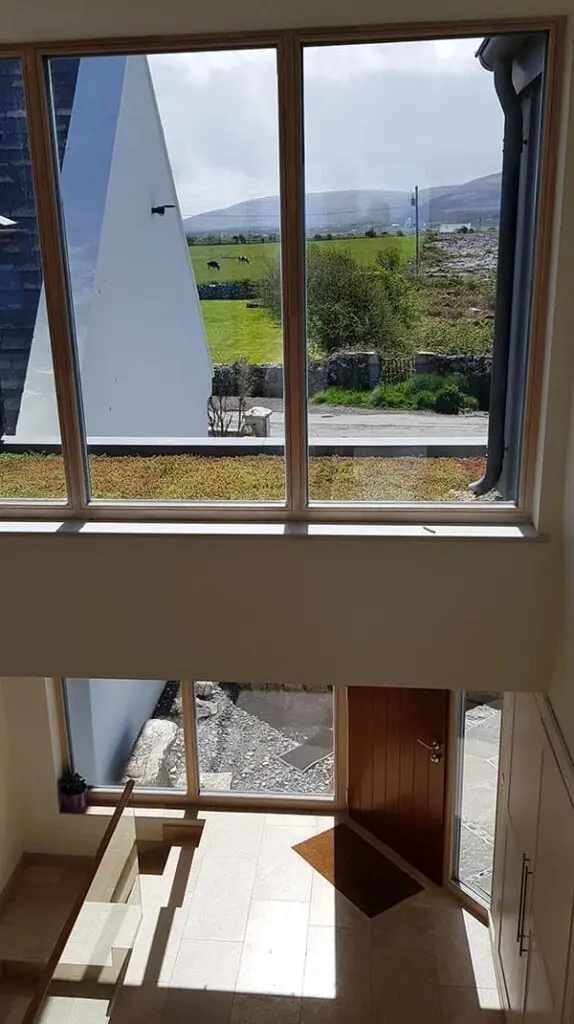
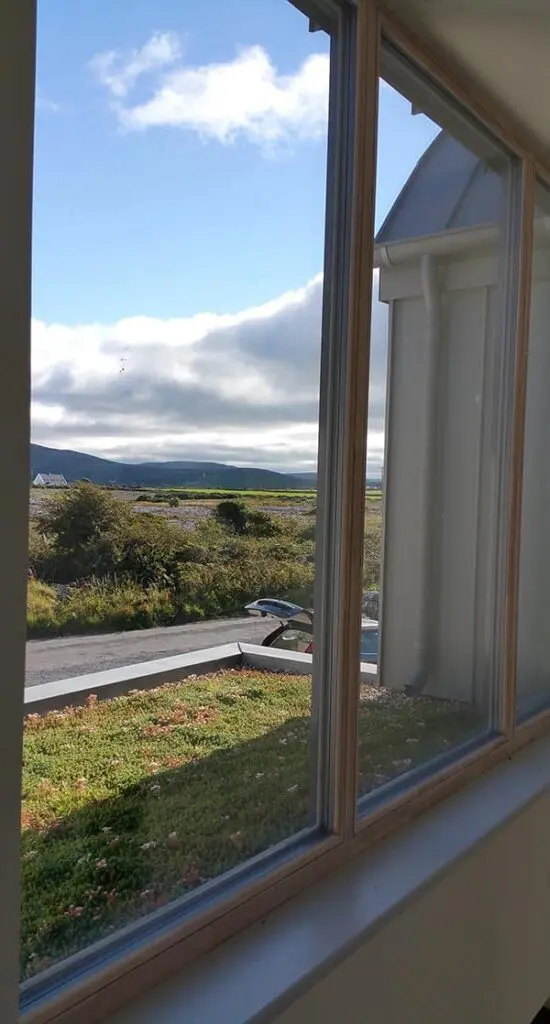
The link and bay window have sedum grass roofs. Sedum grass roofs are great for the environment; habitat for insects and bees, manage rainwater and flash flooding, protect the roof structure and keep sequestering CO2 for the rest of the building’s life. But they are also beautiful to look at and we have design the link so that you can look out over the sedum on the lower roof, which has a apt backdrop of the Burren in the background (home to sedum like plants). The sedum changes with the season and even has flowers in the spring but at the same time is easy to maintain.
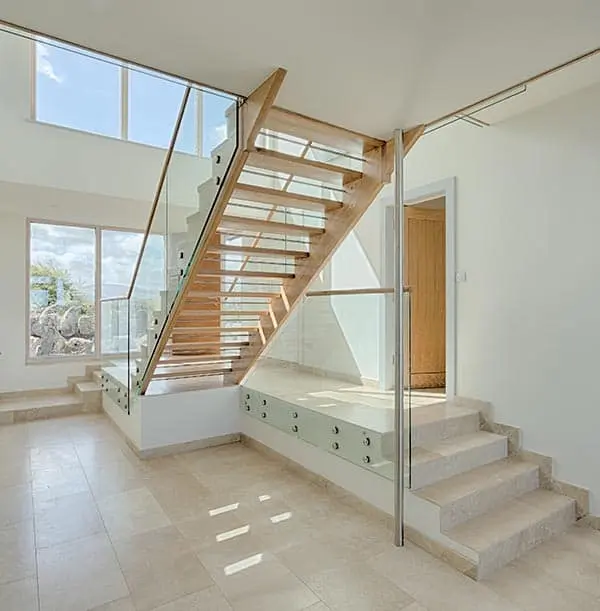
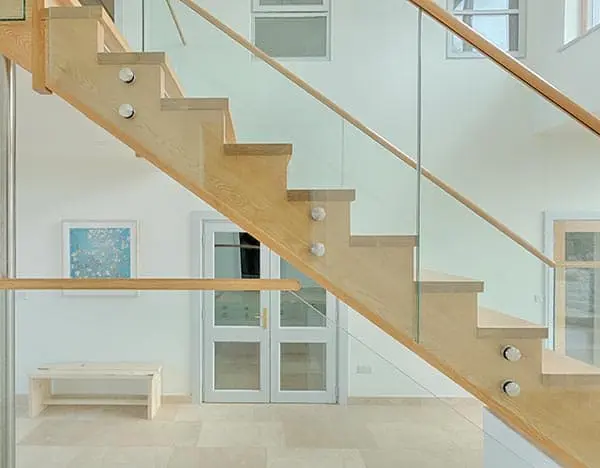
The link which connects all the levels in the house is filled with a beautiful oak stairs. The treads are left open to enhance the openness and brightness and it appears to float in the space. The landing is supported by a circular stainless steel post which is barely noticeable due to its reflectivity and lack of edges. While in the photo the simplicity of the alignment looks straight forward the construction was a real challenge, because it all had to be meticulously planned from the foundations up. Compliments to the talent of GreenTec Build on their work.
The extension is built of timber frame construction with loads of cellulose recycled newspaper insulation with a specification to passive house standard. The converted cottage to yoga studio used sheep wool insulation and the overall project is now A rated.
