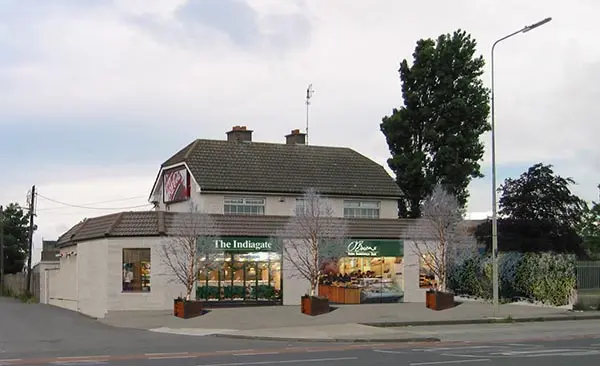Project – Suburban Rejuvenation

The project is for the division of an existing premises into two separate units. The majority of the work for this phase of the project is the refurbishment of the paved area in front of the building.
The existing building has the appearance of being run down, even though it is not that old. With a few simple improvements (installation of frameless glass shopfronts, rendering over the existing brick, repaving part of the area with coloured concrete, placement of trees and replacement of walls with cor-ten steel bollards) the appearance has been greatly improved.
In fact these improvements and the use of photomontage helped secure planning permission in what was a difficult submission.
