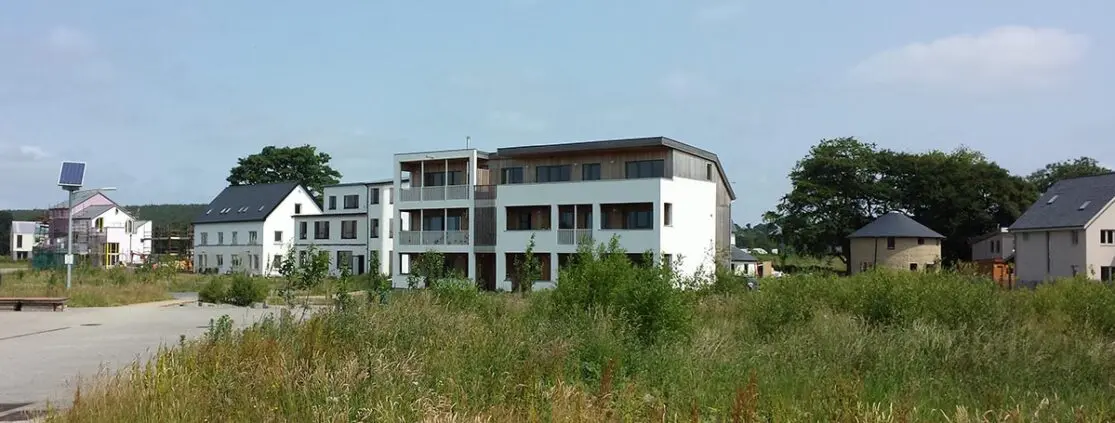Project – Layered Living
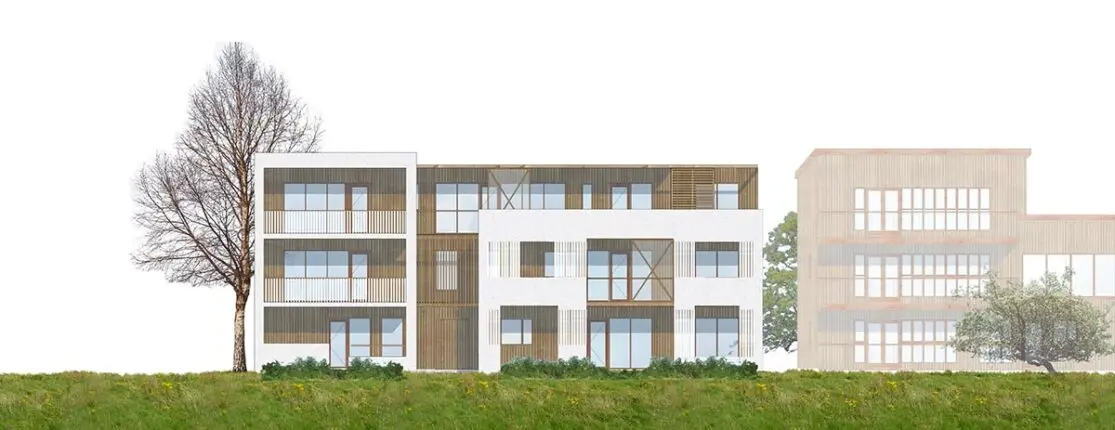
This project is part of the Eco Village in Cloughjordan, Co. Tipperary. The Eco Village is not just a low energy housing development; it is about creating sustainable communities and helping Ireland find solutions to meet its Kyoto CO2 reduction commitments. As everybody knows buildings consume large amounts of energy, both to build and maintain. But transportation is also an equally large consumer of energy and the Eco Village will tackle this problem by creating communities that work together, reducing the need for transportation and pooling resources when travel is necessary.
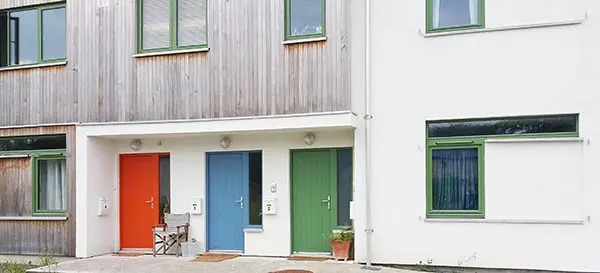
Criteria:
In terms of this particular building, it is made up of four members who each need a residence to live permanently. Some members are older and will be spending large amounts of their time in the building, others have children who will come and go in a safe environment as they play with friends and still others will work from home, maybe writing the next best seller on sustainable living. One common requirement all these members have for their homes is; “Quality Space”. Unfortunately which is so often not found in modern housing estates. By “Quality Space” we are not talking about using expensive or flashy finishes, we are talking about the fundamentals of architecture, the things that are important to everyday living.
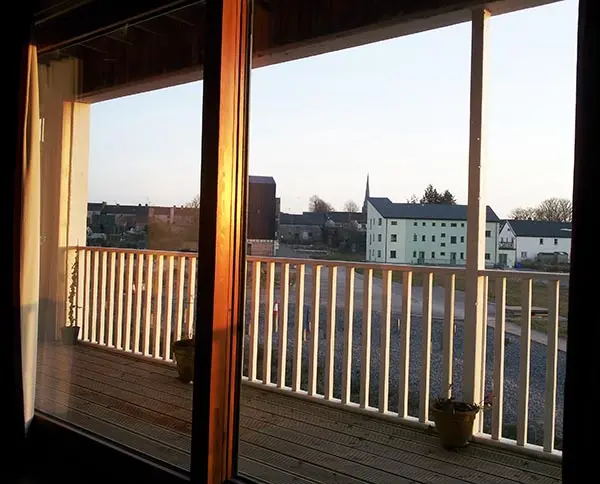
The main elements are:
- Natural daylight. People and plants need daylight to work and grow. Physiologically it is also important to the state of people’s mental health.
- Sunlight; sunlight is different from daylight. Sunlight has colour, casts shadows and changes direction depending on the time of day and of year. Sunlight is extremely important to the well being of people, especially in Ireland where the weather can be contentious at the best of times. But Ireland still receives ample sunlight; it is just more animated and changeable. This is all the more reason that has to be given full consideration during building design. Another important function of sunlight is its powers as a natural steriliser. UV light is well known for its sterilising abilities, and what greater source of UV light than sunlight. This will help reduce the spread of viruses etc.
- Ventilation. Fresh air is necessary for humans to live. As improvements in airtight construction seal buildings even more, ventilation becomes even more important. Weather permitting, the best ventilation is cross ventilation, and this should be considered in all designs.
- Custom space. There has been a tendency more recently in Ireland to make oversized rooms and houses. Larger buildings cost more money to build, more money to maintain and consume more natural resources. But large buildings do not necessarily make any better homes. If the spaces are badly laid out or not given enough consideration when designed, they can often be uncomfortable and wasteful. Quality Space is about making rooms for people that they are happy in and that suit their needs.
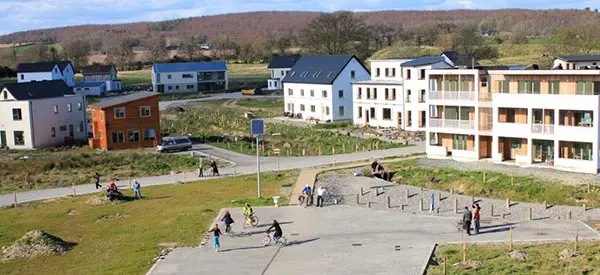
The design
This project presented substantial challenges for the designers. To overcome these challenges we provided an innovative solution to these problems which we believe has resulted in an even higher standard of architecture and more interesting building. Below are listed some of the main challenges and solutions:
- Because the building was part of a new development where each unit was being designed by a different designer, there was a lack of context to relate the building to. Solution: Design a building that is based on more fundamental ideas of architecture like light, sustainability, comfort, materials etc. This means the building is not based on a current style or fad, but will endure the test of time.
- As part of the masterplan the site was the meeting point of 4 different character zones within the Eco Village. Solution: Each side of the building relates to a different character zone through the use of material, scale and details.
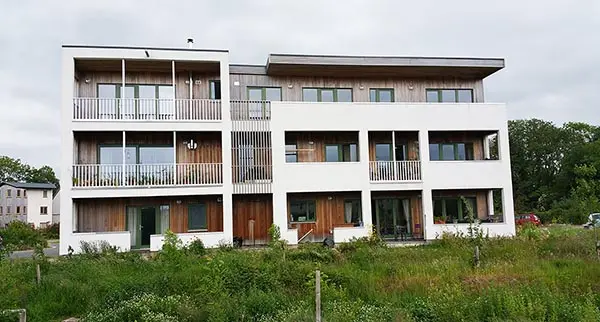
- The site was relatively small for the size of the building required. Solution: To provide a mix of duplex, Gr. Floor, 1st floor and penthouse apartments to make the most of the available space.
- The side of the building that gets the majority of sunlight faces a public square. This created a challenge in providing large areas of glazing while maintaining the privacy of the owners. Solution: to use a layered façade with balconies and open space between the apartments and outer surface. This provided the planners with a cohesive elevation to the public space while giving the apartment owners privacy and open space on the sunny side of the building.
- 2 sides of the buildings were adjacent to the public road making privacy more difficult at ground floor level. Solution: use a mixture of high level glazing and sliding screens to give privacy and natural daylight.
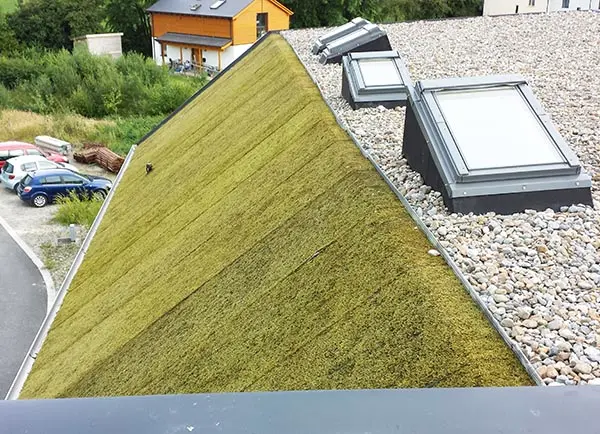
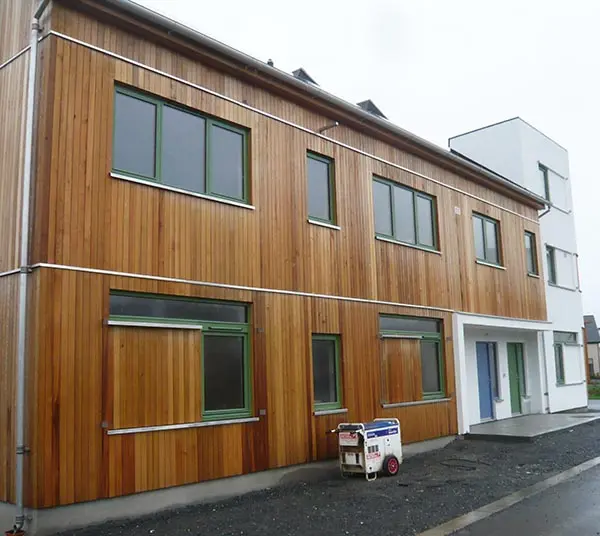
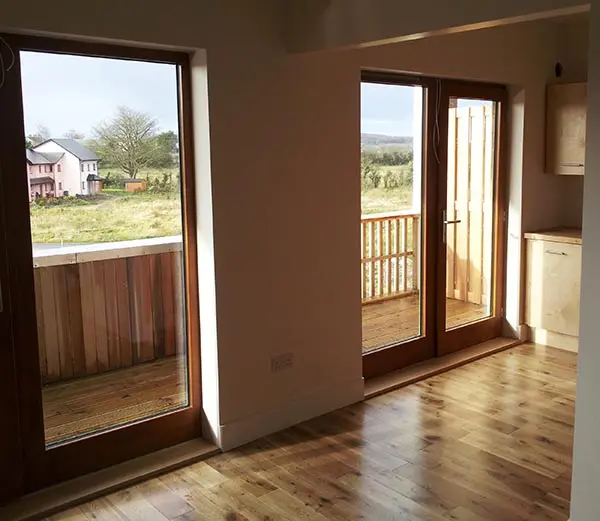
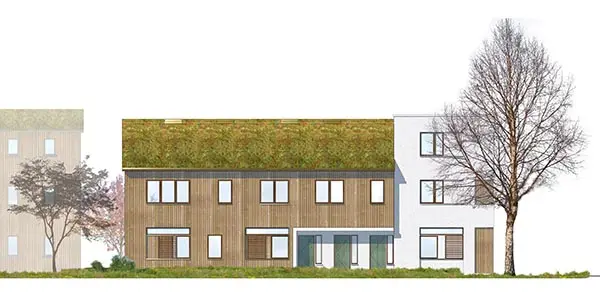
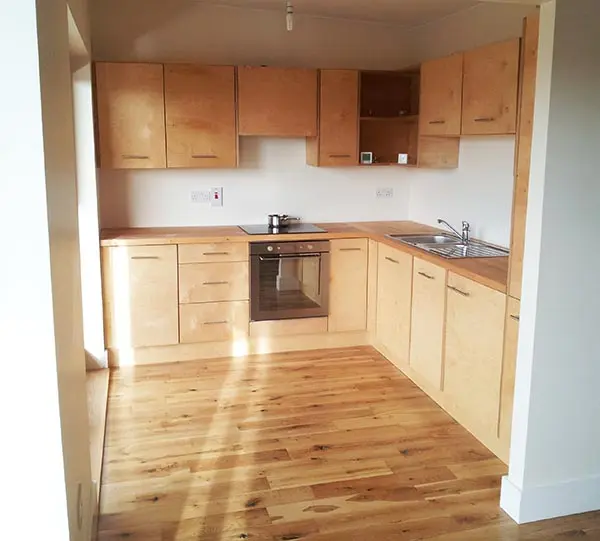
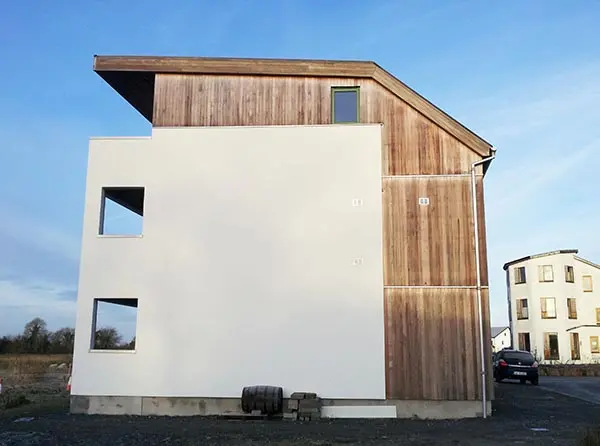
Eco Credentials:
- The use of the layered façade, vegetation and landscaping to protect the house against dominant prevailing winds.
- The building is designed to increase solar gains therefore minimising energy used for heating. Warmer habitable rooms are on the south side while cooler service rooms on the north side. Glazing on the south façade has been maximised to increase solar gains while windows are limited to the north to reduce heat loss.
- Grass sod roof. Typically when a building is made on a green field site the existing nature, where the house is to be placed, is destroyed. But when the house has planted roofs, this is not the case; instead a new habitat is created for plants and insects. In addition grass roofs do not create impermeable surfaces that have to be drained. They have a capacity to retain and absorb rain water therefore stabilising the flow of water discharged. Grass and soil do not require manufacturing therefore do not produce waste during production and do not diminish mineral resources, unlike concrete or metal that depletes natural resources and generate tons of carbon in their production. In addition planted roofs will neutralise a large quantity of carbon dioxide over its working life, making for a more sustainable future.
- Walls will be constructed using timber frame construction. Timber being a renewable material, unlike concrete, does not require large amounts of carbon to fabricate. The trees growth also helps absorb carbon gasses and when timber is put into a building carbon is essentially taken out of the atmosphere and locked away. Plus timber frame construction allows higher levels of insulation to be installed, further reducing energy consumption.
- Superior levels of insulation will be installed. Insulation is the simplest form of energy reduction and environmental protection in a building. As the largest amount of energy consumed in a standard building is for space heating, by reducing this need you are making simple energy savings. And the greatest benefit of insulation is that once it is installed it costs nothing to run, unlike other heating systems.
- All details are designed to almost eliminate all cold bridging. High levels of insulation are well and good, but you still need a structure to the house, and this can lead to cold bridging at edges and through the structure itself. Once this problem is recognised an experienced architect can detail the structure to reduce all this cold bridging, therefore increasing the overall insulation of the house and reducing energy loss.
- Timber Window Frames. Timber is a renewable material, unlike PVC which depletes mineral resources, creates excessive waste and produce harmful dioxins. It also has a better insulation value.
- Many timber frame houses are clad in a layer of blocks which counteracts many of the environmental benefits of timber frame construction (because huge amounts of carbon dioxide are produced in the manufacture of cement). This project is clad in a rendered timber fibreboard system. Growing timber helps absorb carbon gasses and when timber is put into a building carbon is essentially taken out of the atmosphere and locked away.
- The use of environmentally friendly cement. Even though this is a timber frame house, concrete is still necessary for the foundations and floor slab but unfortunately most concrete is made using Portland cement which consumes huge amounts of energy to manufacturer. Luckily an Ecocem product is now available in Ireland which is produced from a waste product of the steel industry, GGBS. This hugely reduces the carbon footprint created with the use of concrete.
- Use cellulose recycled newspaper insulation. It doesn’t have the high levels of embodied energy (energy required to manufacture and therefore the quantity of carbon created during production) associated with chemical insulations, plus it reuses a waste product. Now it is being manufactured in Ireland, further reducing energy consumed for transportation and reducing the amount of waste produced in Ireland. Also, because it is installed through a system of pumping, it means cold gaps and drafts in the construction are simply eliminated.
- There is no point in insulating a house unless it is draft proof. And we don’t just mean the doors and windows because a surprising amount of air escapes through gaps in the construction and fixtures. This warm air has consumed energy to heat, and it is just being let escape. The solution is to provide an airtight vapour barrier outside a service cavity. This insures that the electrical and plumbing services do not puncture the air tight seal and has the added advantage of providing higher insulation levels. A further benefit is that moisture is blocked from entering the structure, eliminating potential rot and mildew.
- Even a super insulated house has to be ventilated to ensure good indoor air quality. But ventilation means heat loss, doing away with the benefits of additional insulation. This does not have to be the case, because by installing a ventilation heat recovery unit, the air that is entering the building is heated by the air exiting the building. This makes huge energy savings and ensures an even higher standard of air quality than conventional means of ventilation, and Energy Savings = Environmental Benefits.
- The building will be connected to the district heating system as part of the Eco Village. This district heating system is powered by a large array of solar thermal panels and woodchip boilers. Solar thermal panels take free energy from the sun and turn it into usable heat. The woodchip boiler provides backup heat when there is no sun. By making a communal heating system, maximum efficiency can be ensured, because when one building does not use the heat, another will be. The district heating system will ensure that what reduced amount of energy this building needs will be provided by the most sustainable means.
- Permeable external pavements, driveways and paths. Creating large areas of sealed parking and paving causes even more rainwater to be directed into a treatment system or drainage system. This deprives the soil of ground water, causes more flooding and places a higher demand on drainage systems. This does not need to be the case, by the simple use of permeable surfaces, such as gravel and specially designed paving, rainwater is allowed to percolate into the ground where it has always gone. The fact of being located in an eco village will also help reduce the daily transport needed of the owners, therefore reducing their CO2 emissions.
