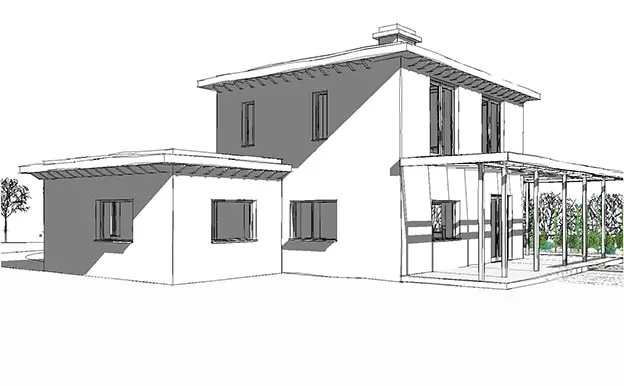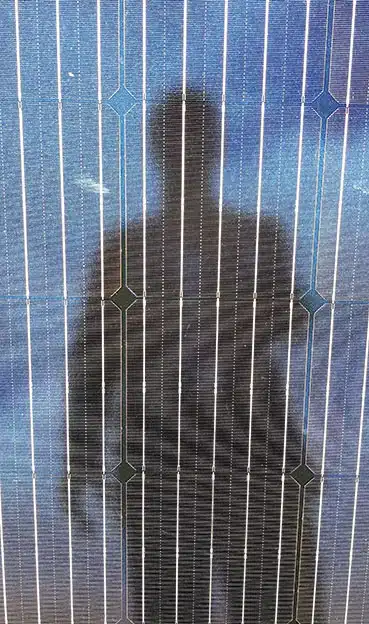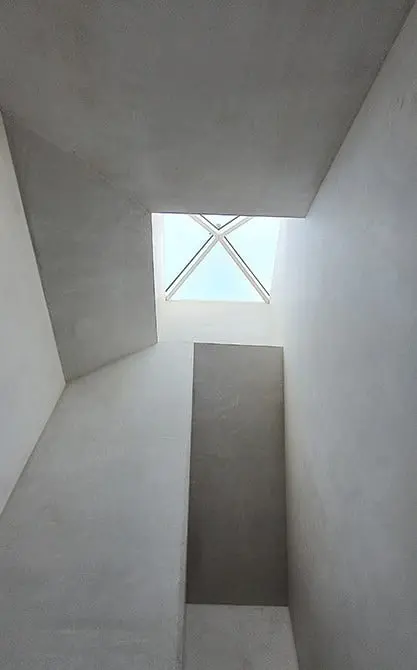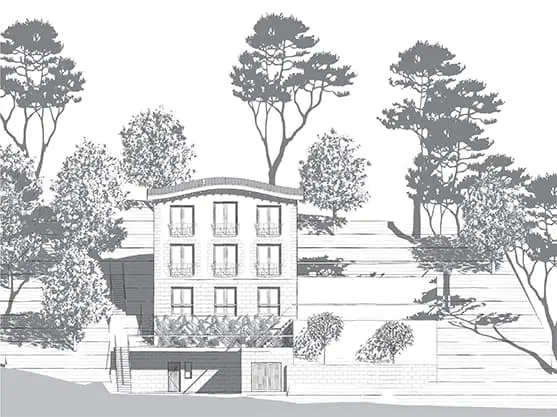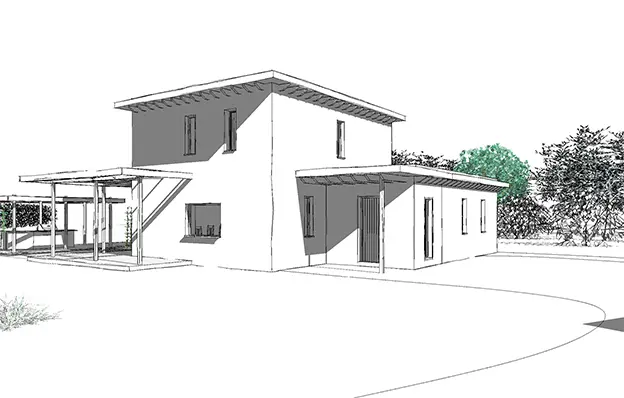
Image looking at main entrance
Clare County Council have granted planning permission for this lovely little house that we design for a rural site surround with woods near Barefield in County Clare. Although it is a low cost build the house is designed to maximise day light and outdoor living with the main living spaces opening onto a large south facing garden. The main entrance door is protected by a porch roof and faces north east which is sheltered from the south west prevailing windows. The roof will be finished with grass to match the surrounding landscape.
