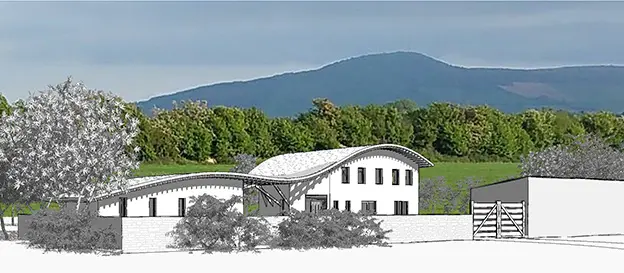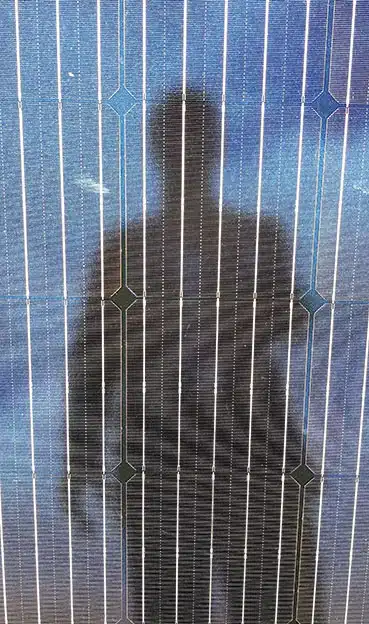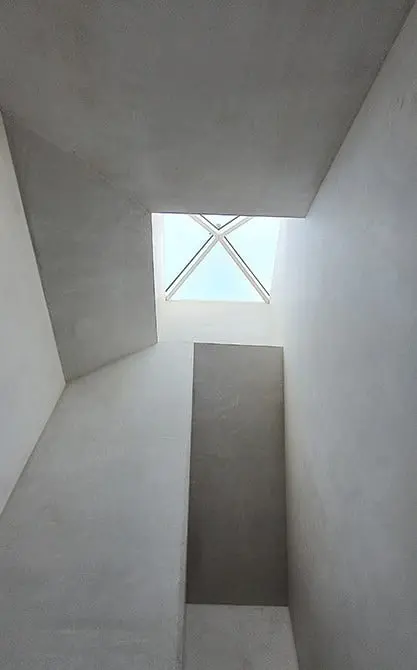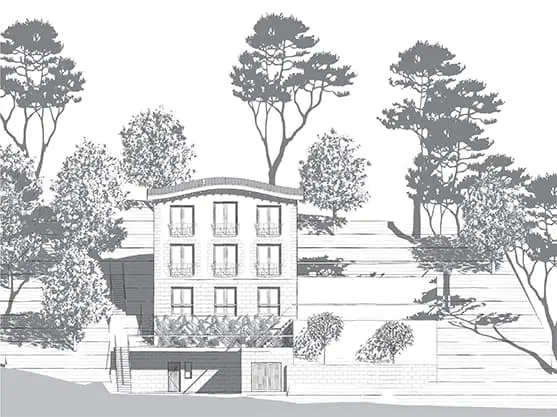
Image shows perspective of proposed house will Knockfierna Mountains in background.
Limerick County Council has granted planning permission for our design that is inspired by the surrounding landscape. The profile of the house is similar to the outline of the Knockfierna Mountains that can be seen in the distance from the site. In addition, by linking the roof of the garage and house, we have created an outdoor covered area that is very useful on wet days. The proposal is that the structural support for this covered area create unique space and the timber beams will give the idea of walking through a forest.
Of course the house will be constructed following passive house principals; to minimise energy required for heating. The house will be constructed using sustainable materials that not only provide super insulation levels but also lock CO2 out of the atmosphere. Examples are the grass roof, recycled newspaper insulation and timber frame construction.



