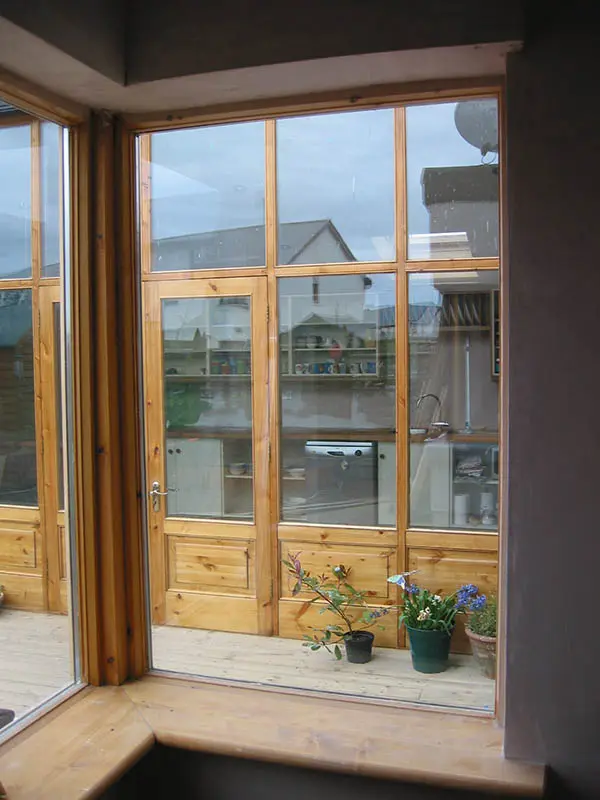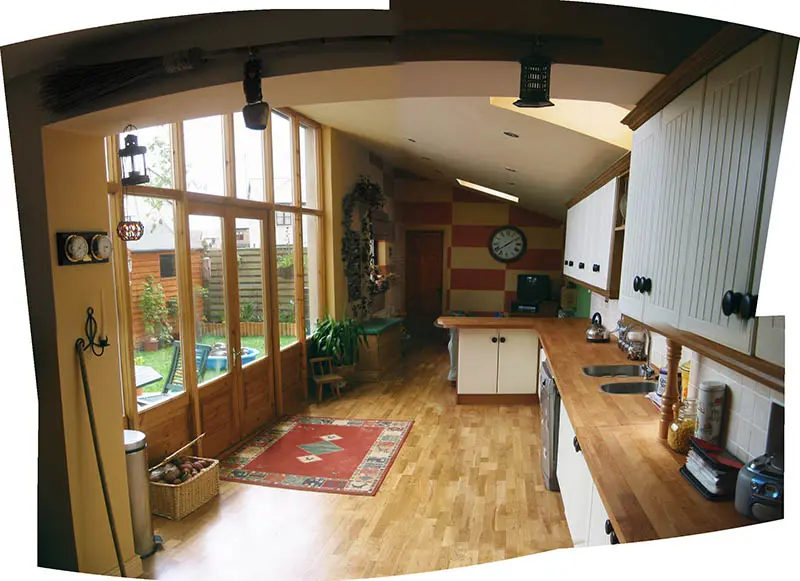Project – Suburban Expansion


The project is an extension and sound studio to a recently finished estate house.
As is common with estate houses today everything had been reduce to the minimum, giving a feeling of claustrophobia. The generator for the design was the need to break out of the confines of the suburban house and give a feeling of light and space.
Because of budget constraints the challenge was to make the maximum effect with the minimum effort. This is primarily achieved by a 4m high glazed screen that faces south and opens to the garden. The extension encloses a timber deck that becomes an extra room for the house. The velux roof lights are placed to map a ray of evening sunlight across the existing dining room floor.
The corner window on the studio allows the client to work while keeping a controlling eye on their children in the garden and kitchen extension. The external finishes of the extension were restricted by the need to comply with planning policy.
