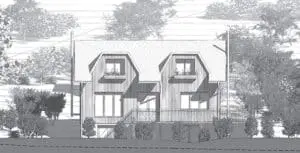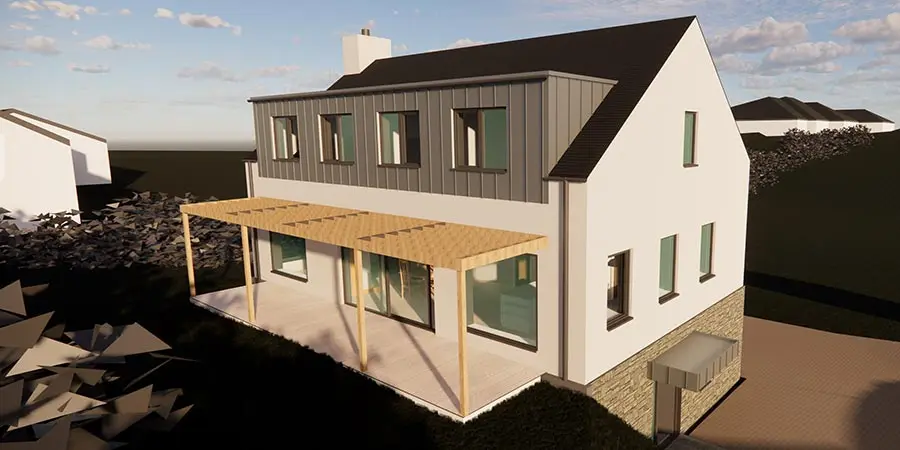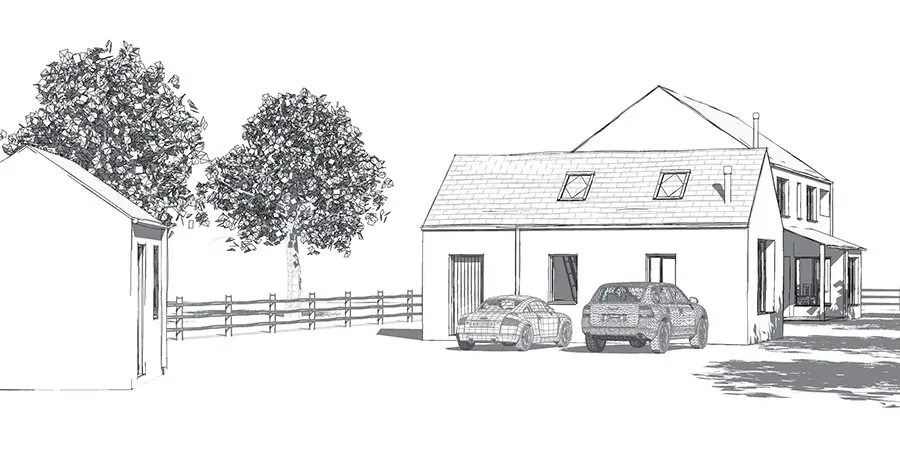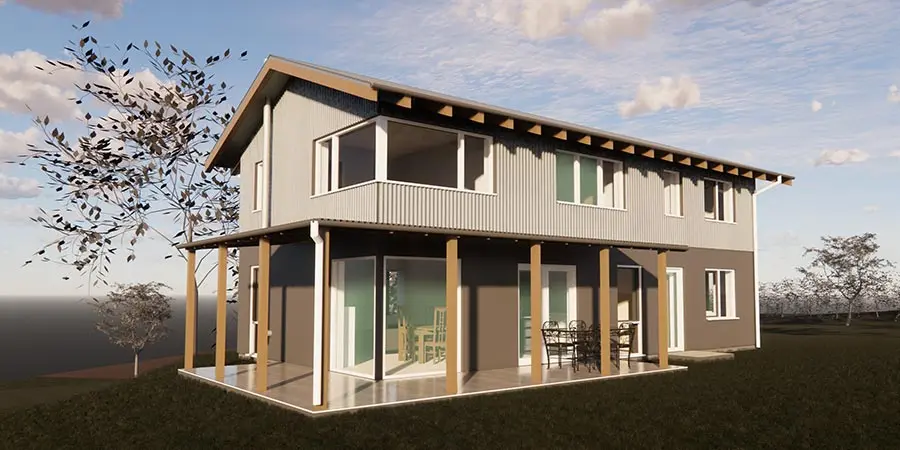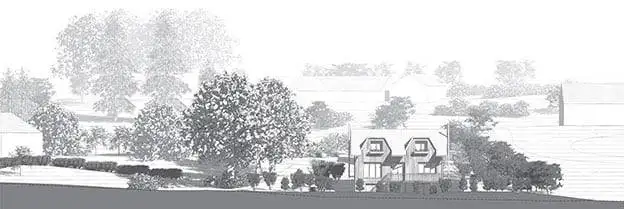
Planning permission has been granted in east Clare (the west of Ireland) for this unusual house design. Although the house has a conventional A roof it is clad in timber cladding and covered in sedum grass, which is not common in rural Ireland. The sedum roof and timber walls will further boost its sustainable credentials and to help it simulate into the landscape. The site is ideal, allowing for large glazing to the south to take advantage of the great views and passive solar gain for southern windows. The house has a total of 3 floors which allows for many more rooms to have ideal south facing windows.
Local housing need was not a problem on this site even though the client were not local. Great design and the eco/green aspects of the proposed house made for a successful planning application.
