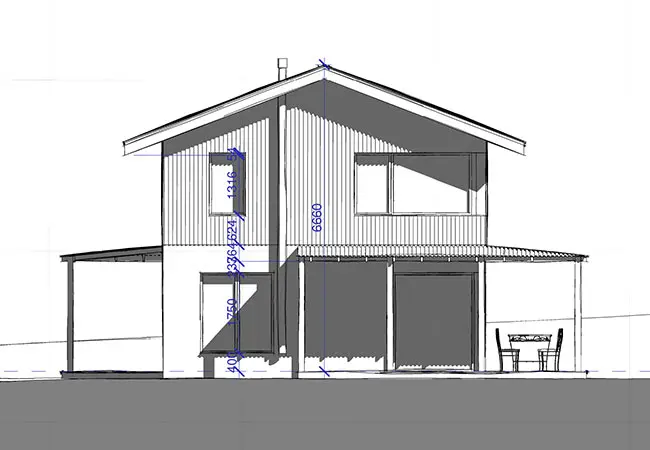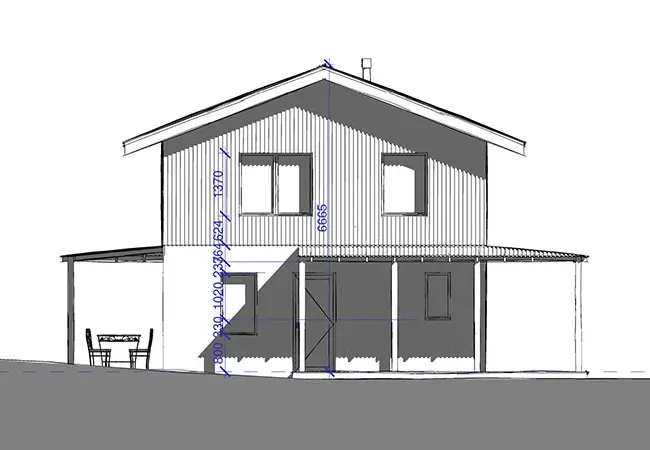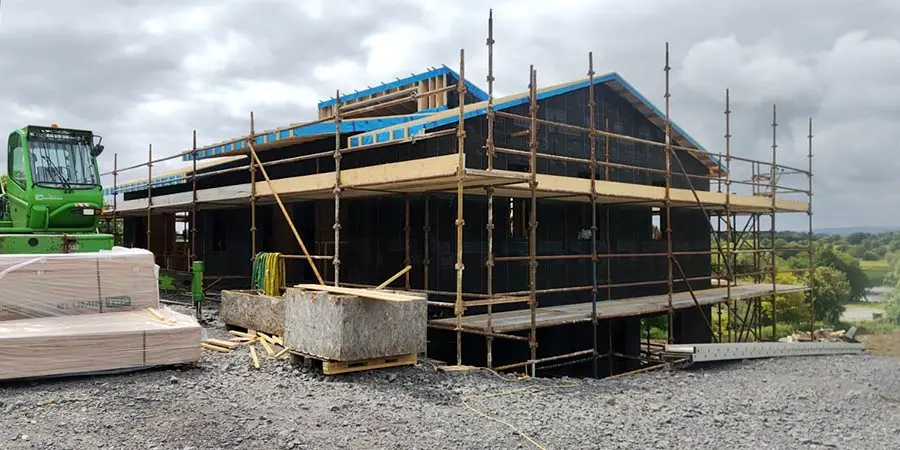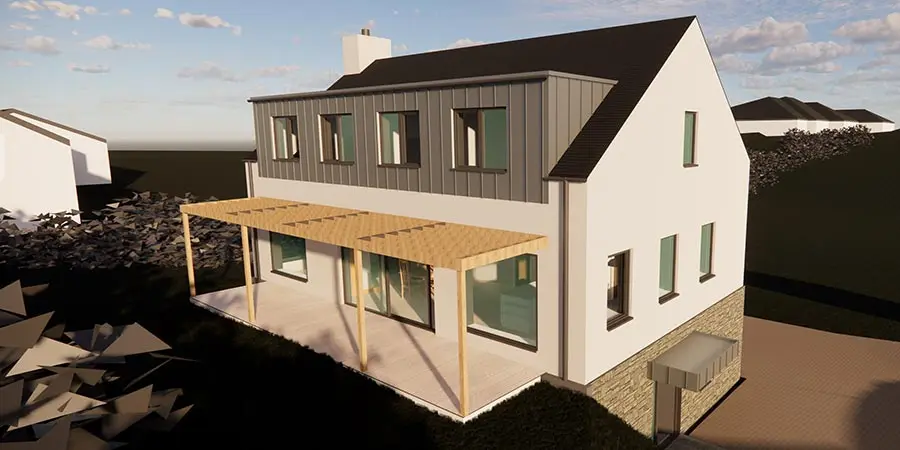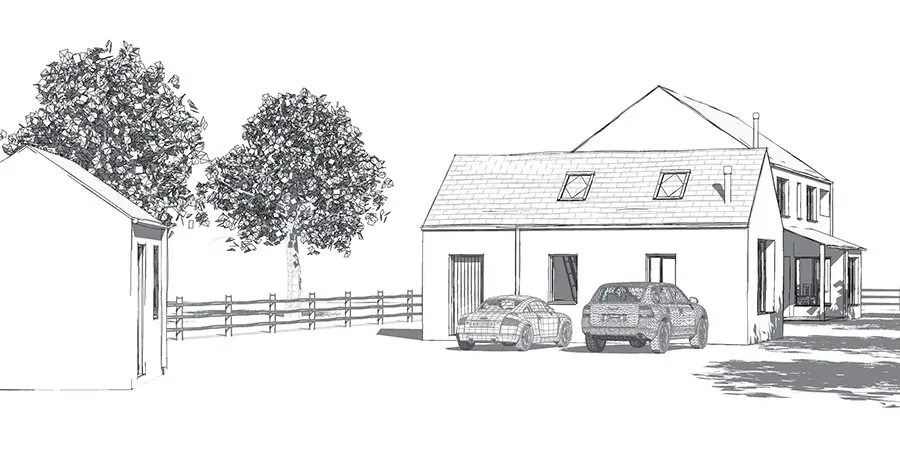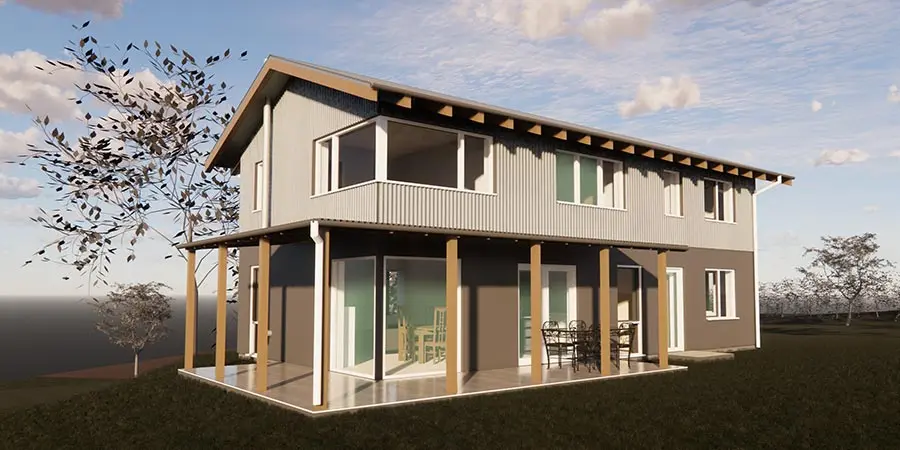
We are delighted to announce that Cork County Council has granted full planning permission for our latest project, a new-build rural house near Ballinspittle. This unique one-off house epitomises sustainable architecture, designed to be both energy-efficient and comfortable, following passivhaus design principles.
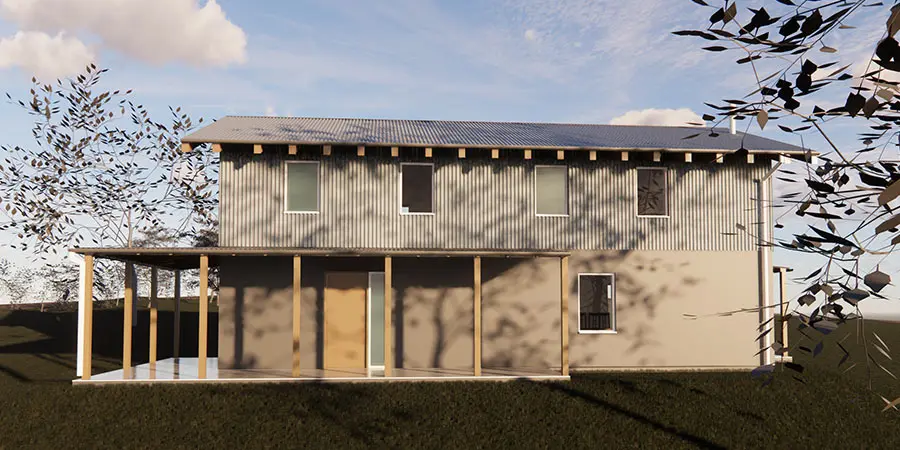
Our design maximises passive solar design to create an optimal living environment. The house is strategically oriented to capture maximum sunlight, enhancing natural warmth and light. Large south-facing windows allow the winter sun to penetrate deep into the living spaces and master bedroom. Conversely, the minimal windows on the northern side reduce heat loss, optimising the home’s thermal performance. These features can be seen in the renders above (top image shows the South-West elevation, image above shows the North elevation).
High-performance insulation throughout the house minimises heat loss in winter and keeps it cool during summer, this is critical for maintaining consistent indoor temperatures and achieving passivhaus certification.
The images above show the West elevation (left) and East elevation (right)
A thoughtfully designed ventilation system ensures continuous air circulation, enhancing indoor air quality and overall comfort. This system, combined with strategic window placements, promotes the flow of fresh air throughout the house.
The house’s design is both simple and cost-effective, with a unique aesthetic. We are looking forward to bringing this innovative design to life and contribute to the sustainable development of the rural countryside in County Cork.
For more information on Passivhaus Design please click here.
Further reading:

