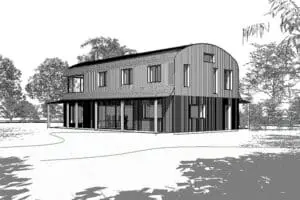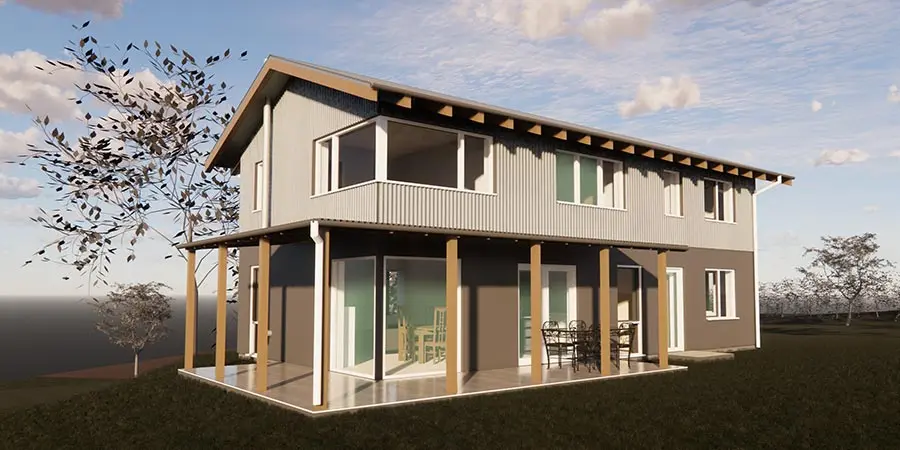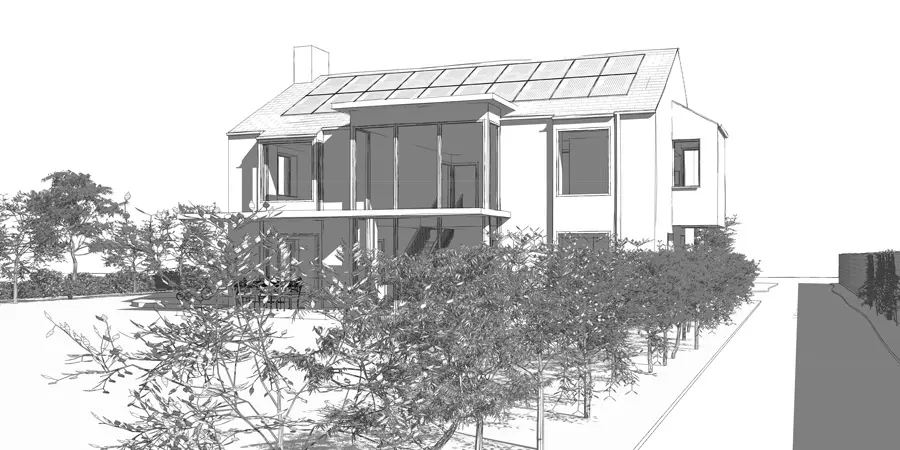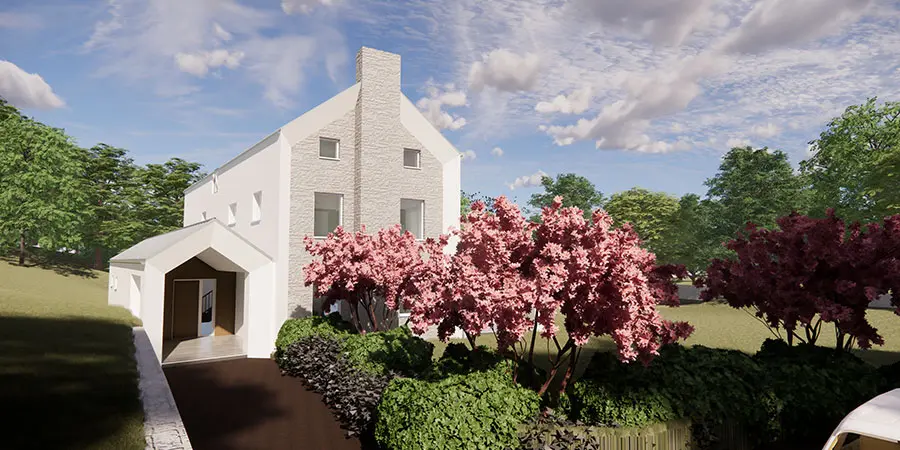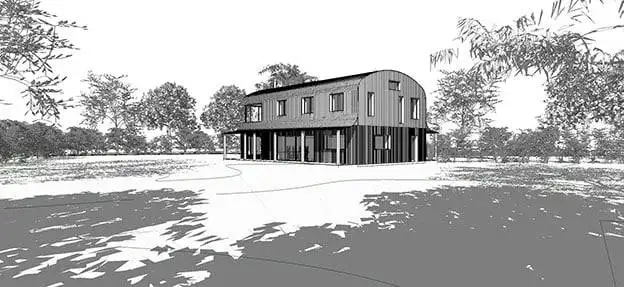
Our design for a new rural house inspired by the local hay barns has received planning permission from Limerick County Council. The house is located on a site surrounded by mature trees and is cleverly located to provide a large sunny south facing garden while the cars are kept out of the way on the dark north side of the house.
The house follows passive house design principals, with the habitable rooms located on the south (where they will receive maximum sunlight through the year) and service rooms located on the north side where they are easily accessed from the circulation space. Furthermore having the living room, dining room and kitchen on the south side ensures that they have great access and views of the sunny south facing garden.
The design is inspired by the traditional hay barns dotted around the surrounding countryside, however the house will clearly be modern as the cladding will use more contemporary building techniques. The profiled metal will peal up on the north and south sides to create covered outdoor spaces which are very useful for the inconsistent Irish weather.
