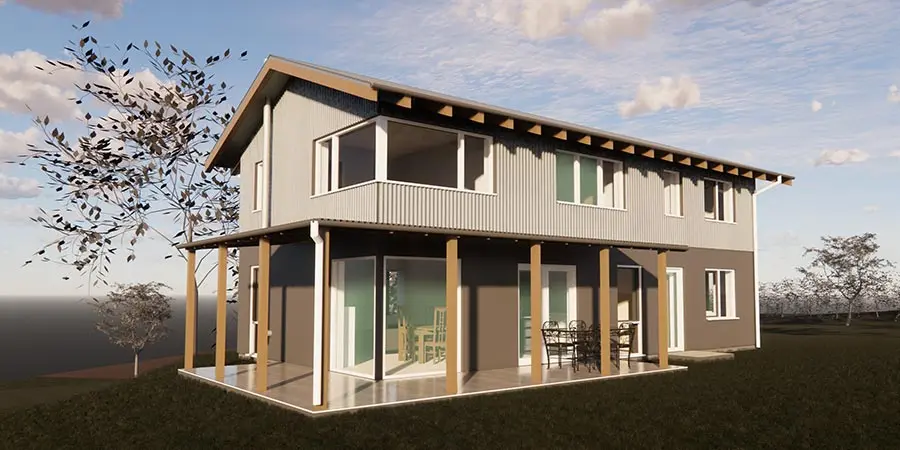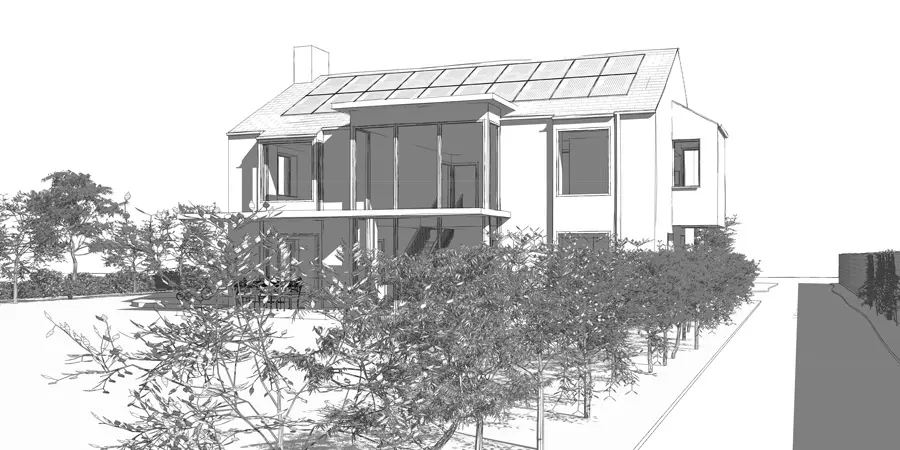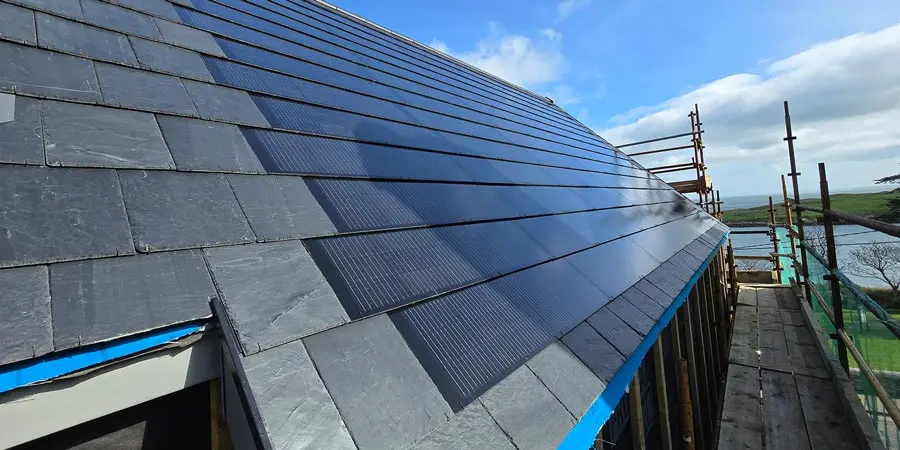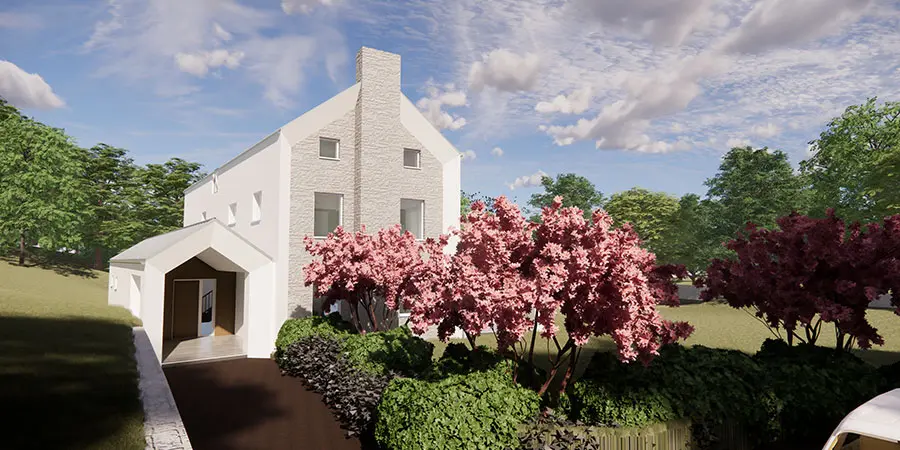
We are happy to announce that Clare County Council has granted planning permission for this new-build rural house, near Ennis. The house which has a priviledged setting in the countryside on the way to the Burren, will be surrounded by mature trees. Our design will take full advantage of the beauty of the site and its surroundings.
The design is inspired by the traditional rural houses in the area with a modern twist. The use of natural gable stone will give a solid impression as one approaches the house from the West. Sustainable design features, particularly in the realm of passive solar design, will make the house energy-efficient and comfortable all year-round.
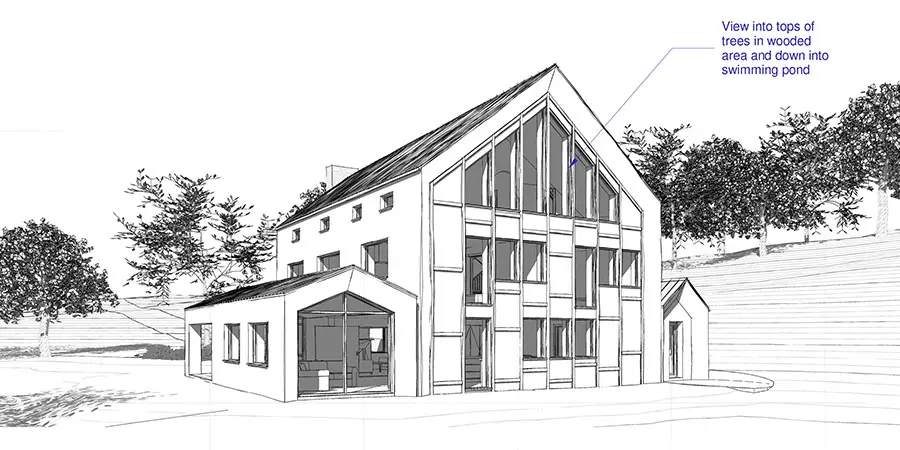
The house is oriented to maximise exposure to the sun. Large south-east facing windows, with stunning views over the tree tops and down to the natural swimming pool, will capture sunlight during the winter months, providing natural warmth and light. In contrast, minimal windows on the north-western side of the house will reduce heat loss.

Other passive solar design credentials include the use of high-performance insulation throughout to minimise heat loss in the winter and keep the house cool in the summer, ensuring optimal energy efficiency. The design includes a well-thought-out ventilation system which will promote air circulation throughout the house. This system, combined with the strategic window placement, will ensure that fresh air flows freely, enhancing indoor air quality and comfort.
Through the thoughtful application of these passive solar design principles, the house not only honours the traditional aesthetics of the local architecture but will also set a benchmark for sustainable living in harmony with the natural environment.

