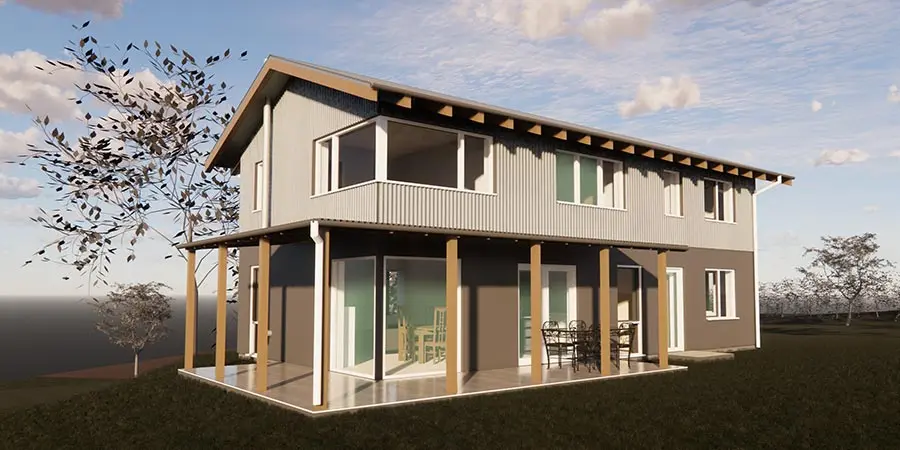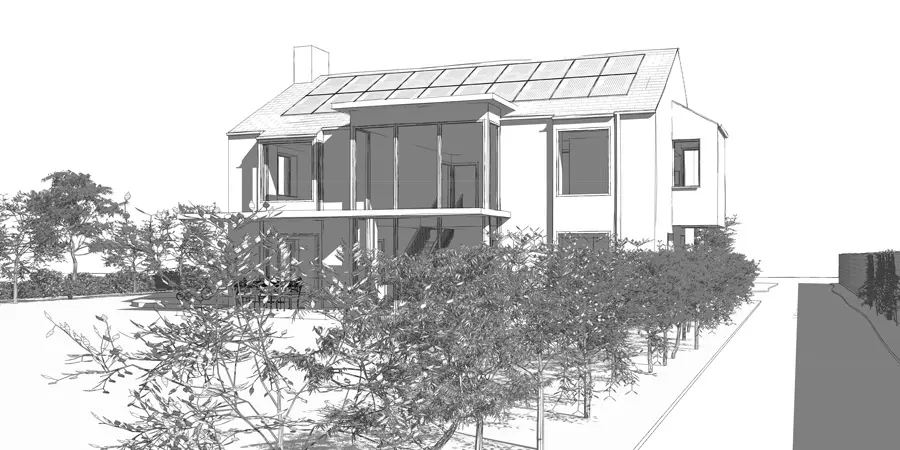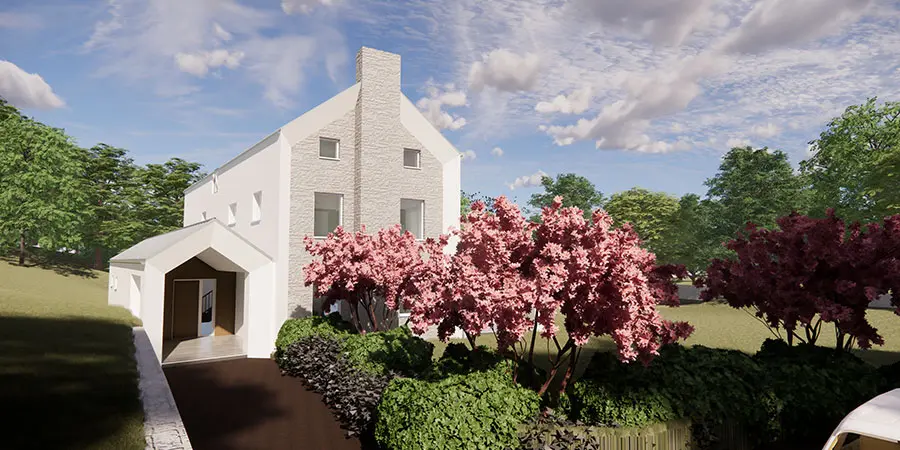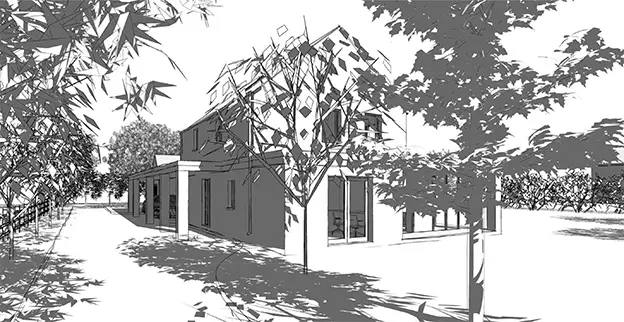
Our house design for an infill site near Ennis in County Clare has been granted full planning permission without any delay. The design breaks the norms of the plot types by orientating the house to face the sunny south part of the garden instead of the public road (which the majority of houses are designed to do). The placement of the house on the northern side of the site opens up the south side to form a huge garden that will be an extension of the living spaces of the house.
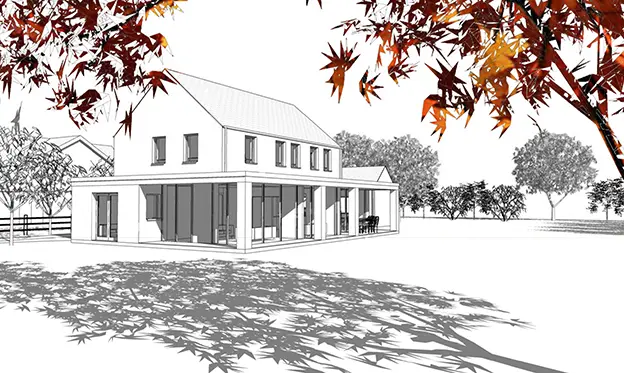
The transition between house and garden is blurred by a substantial canopy along the southern part of the house than varies in depth, creating an intermediate space between garden and house that is a perfect place for children to play on the many rainy days that we experience. Existing trees are maintained on the site and further trees are planted to enhance the sunny garden. The proposed house is designed around the needs of a young family, with practical features like a covered car port to bring in small children and shopping when it is wet. The images below show the features of the proposed design.


