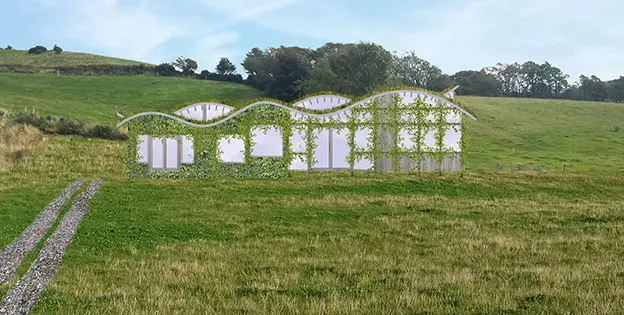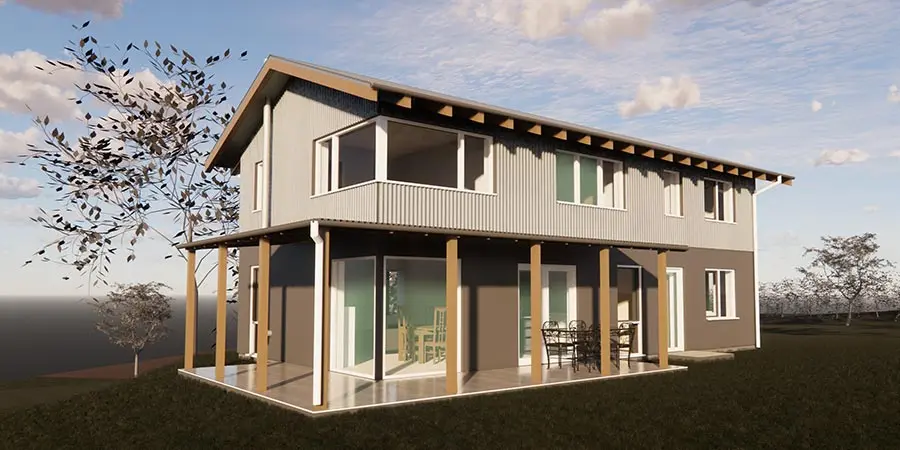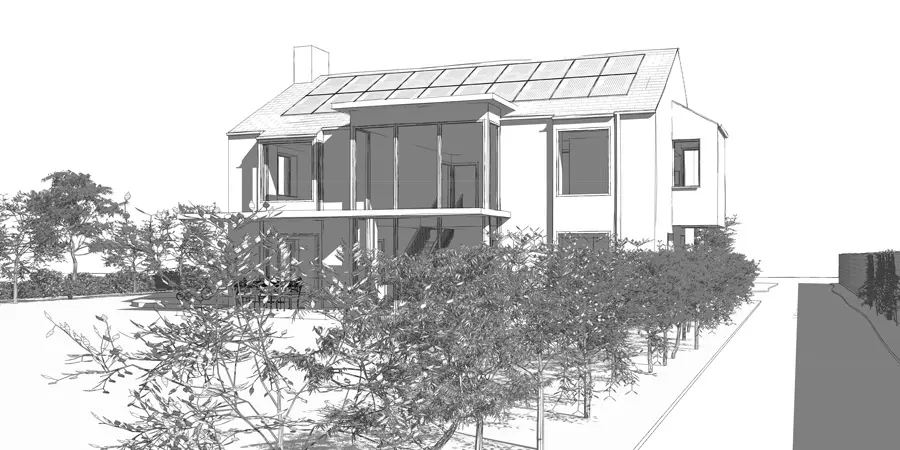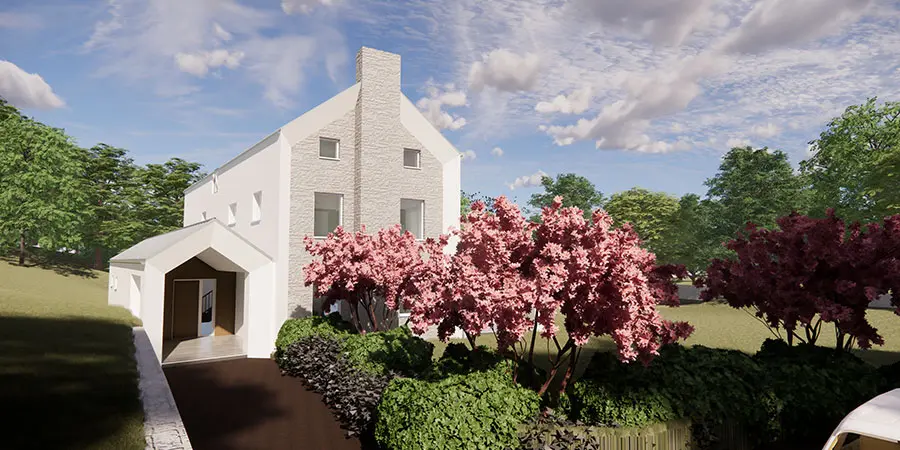
The house design by Miles Sampson for a site near Ballina in Co. Tipperary has been granted planning permission. The design was inspired by the profile of Arra Mountains when seen from across the lake and the roof of the house reflects this shape. The design also uses passive house design principals which put the maximum amount of glazing on the south side. In this case the glazing will allow views of Lough Derg and fill the house will sunlight, particularly the evening sun. Below is a rendered elevation of the proposed building.



