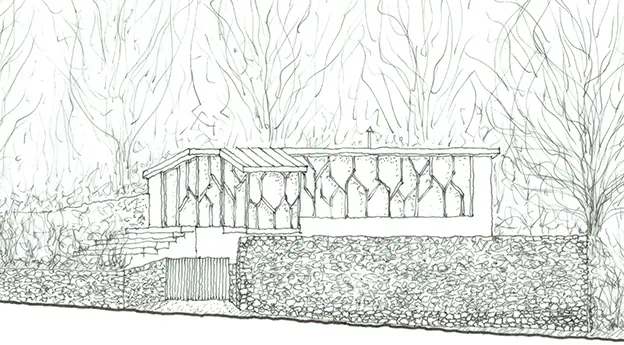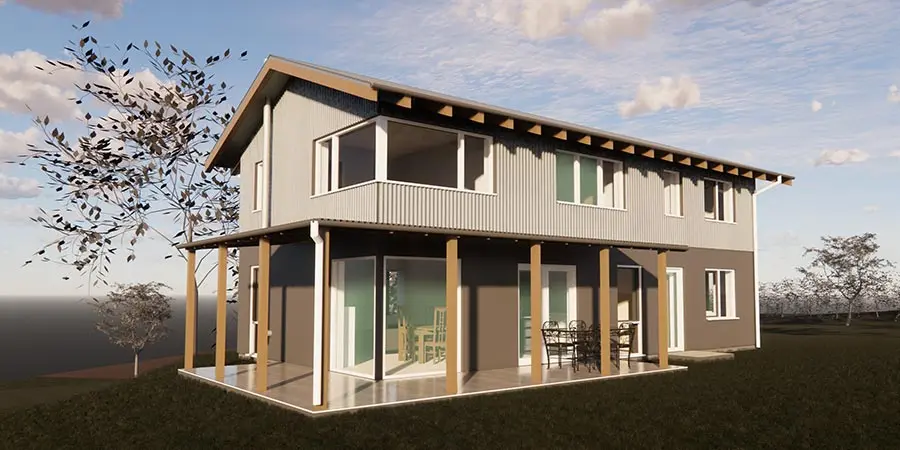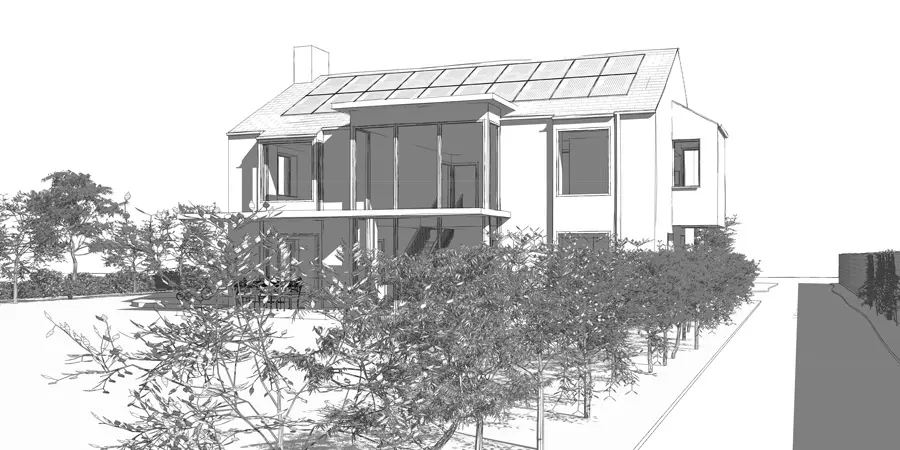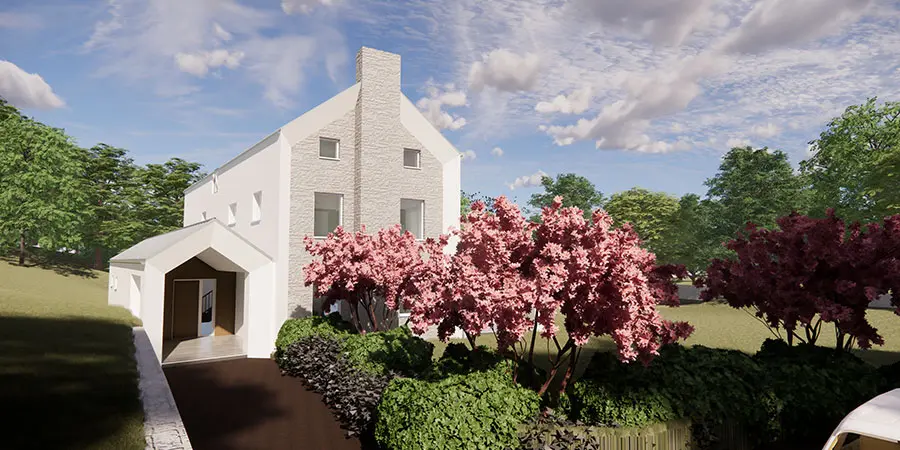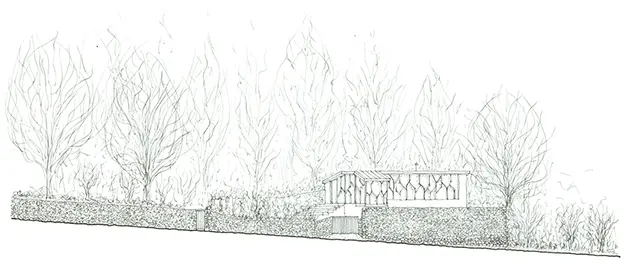
Cork County Council have granted planning permission for a new dwelling house we designed in Glounthaune, Cork, Ireland. The design employs a clever use of levels and inverting the activities to maximise the use of the small site to take full advantage of sunlight and passive solar gains. The stone walls of existing structures on the site are retained to create a private garden and maintain the existing country road vista.
The principal elevation of the house that faces south has a large glazed wall where the glazing is inspired by woods and trees surrounding the site. This glazed facade will become a feature not just for natural sunlight and views, but also as a beautiful object in its own right. The building will be constructed using sustainable building practices and super high levels of insulation. Below are images of initial concept sketches.
