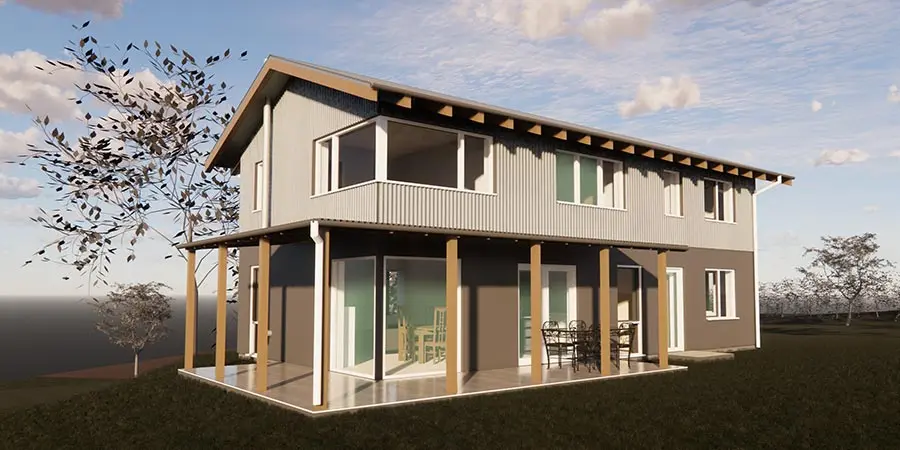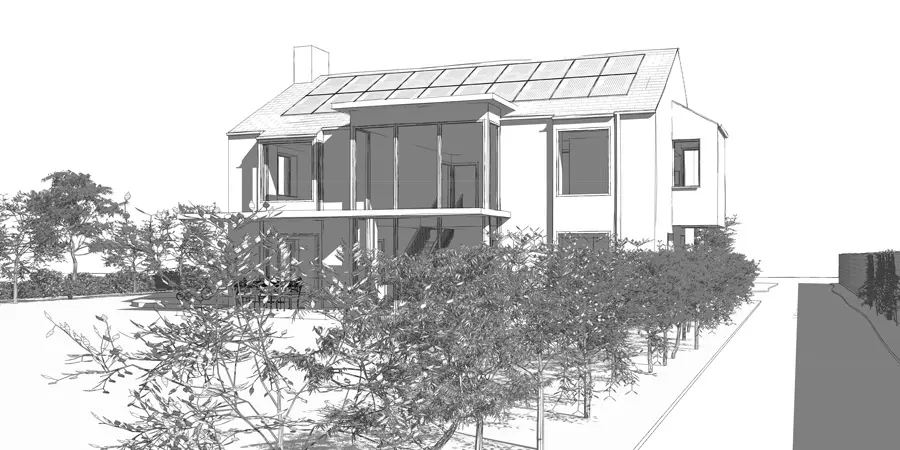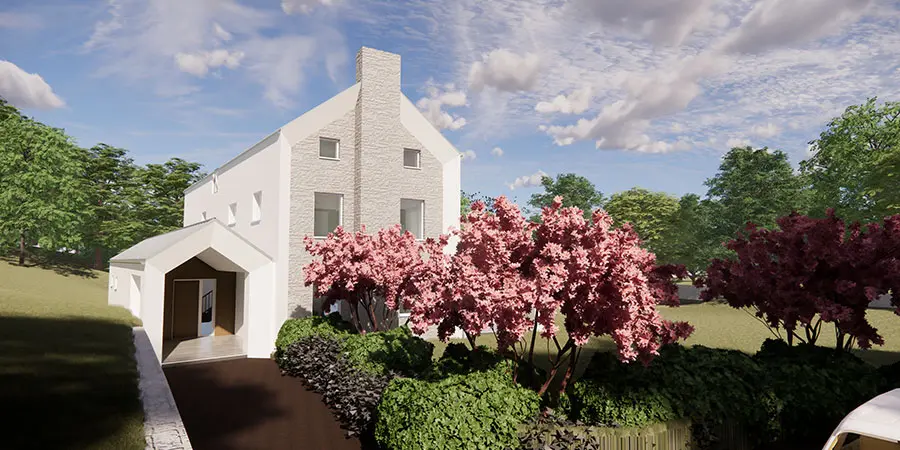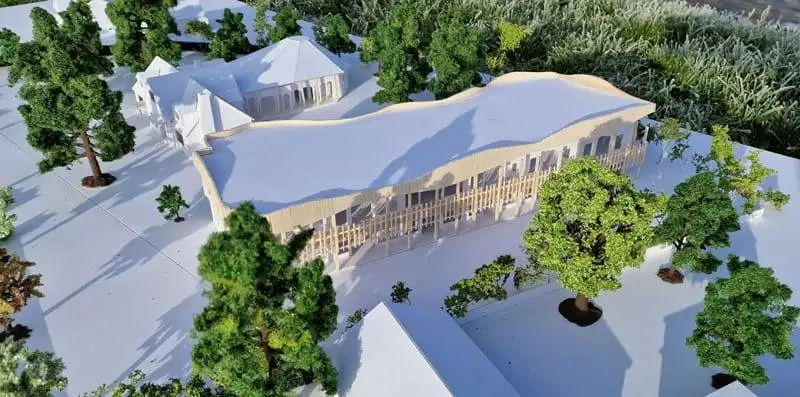
Our design for the redevelopment and enlargement of the Christian Community Centre in the West of Ireland has been granted planning permission by Clare County Council.
This eco community project consists of several large elements of work. The renovation of the existing centre, a new chapel and a residential block. All structures will open out onto a new plaza that will be the heart for the community. The purpose designed chapel is built with flexibility in mind and will be able to host small music and theatre performances. The new residential block will have 12 accommodation units for permanent residents. The front door of each unit opens onto the community plaza with access via external walkways, thereby fostering informal interactions between members of the community and providing impromptu social support to residents. The main living area of each unit will face south, opening onto either a south facing garden or balcony, which will fill each unit with maximum sunlight throughout the year and substantially expand the available living space in each unit.
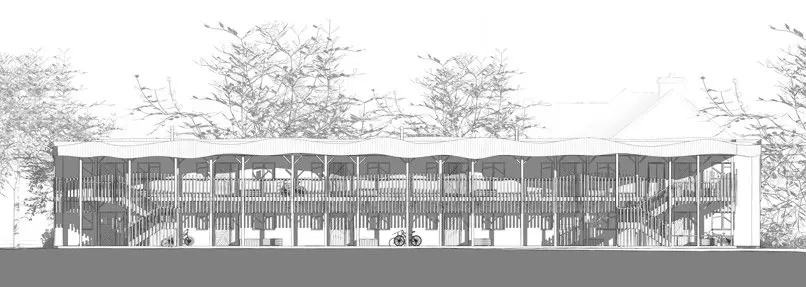
The Christian Community along with the nearby Waldorf Steiner School create a strong base of for the Anthroposophical society in Ireland.
In line with the ethos of the community and our practice, the buildings will be built using sustainable building methods, which includes passive solar design, passive house levels of energy performance and natural materials with high levels of sequestered carbon.
This is not like any apartment building, the building will be both enriching for the inhabitants, the community and for the environment.
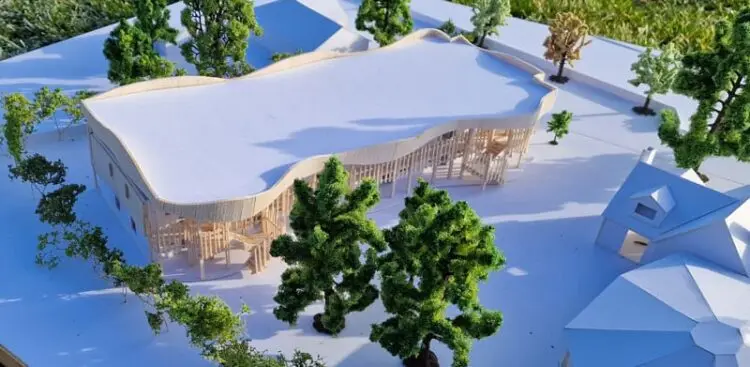
We have also worked on another eco community project, The Eco Village in Cloughjordan, Co. Tipperary. For more information please click here or visit their website www.thevillage.ie

