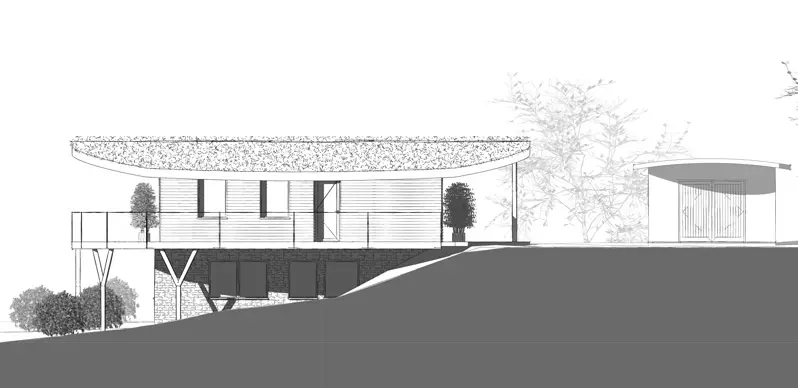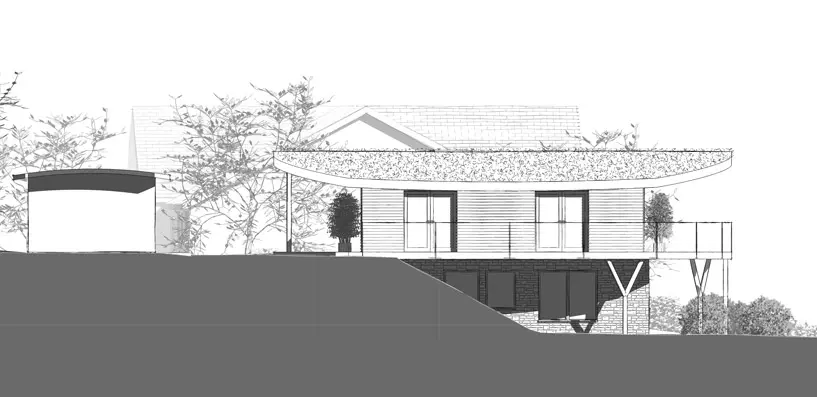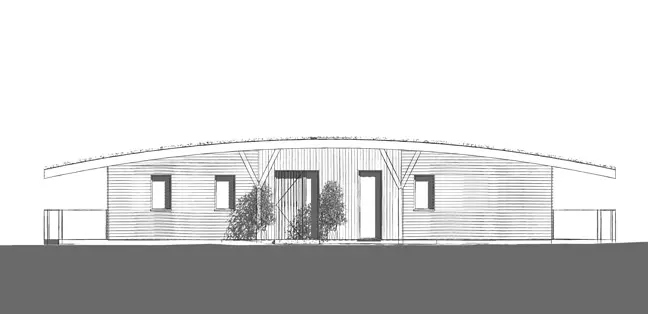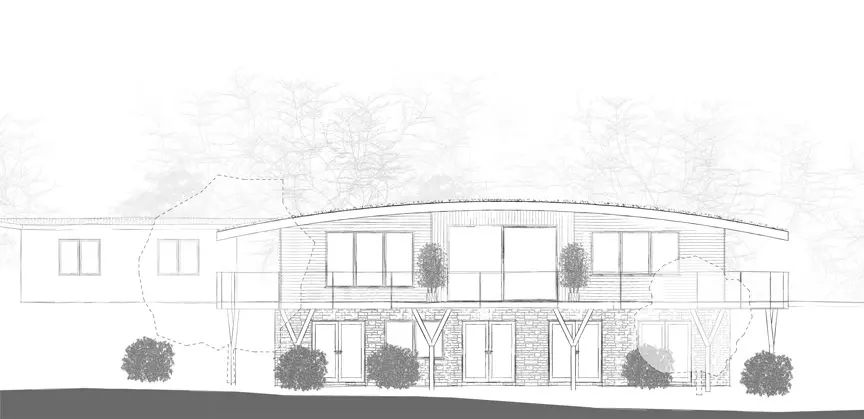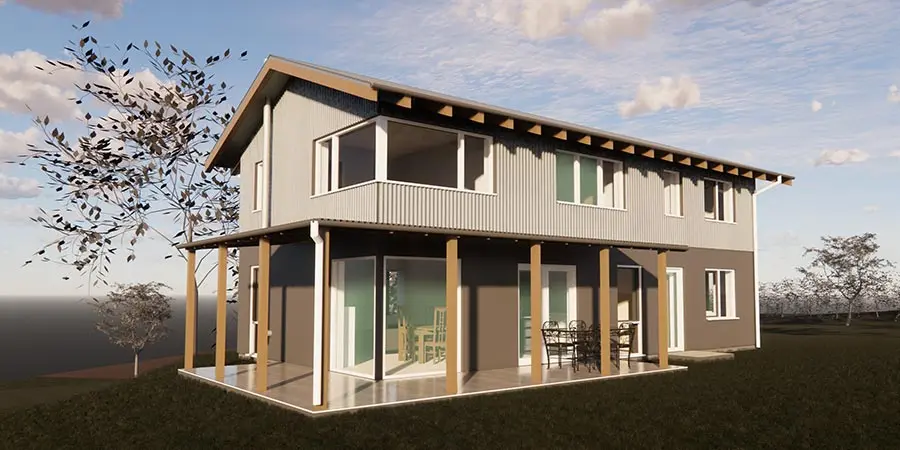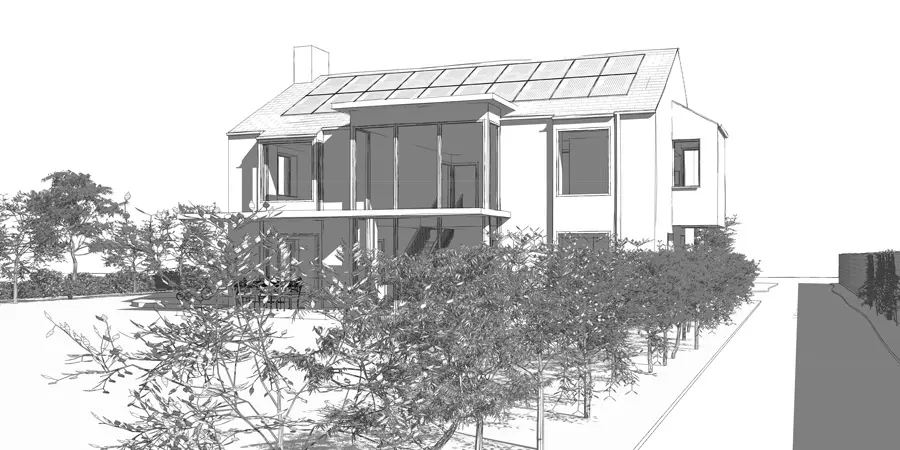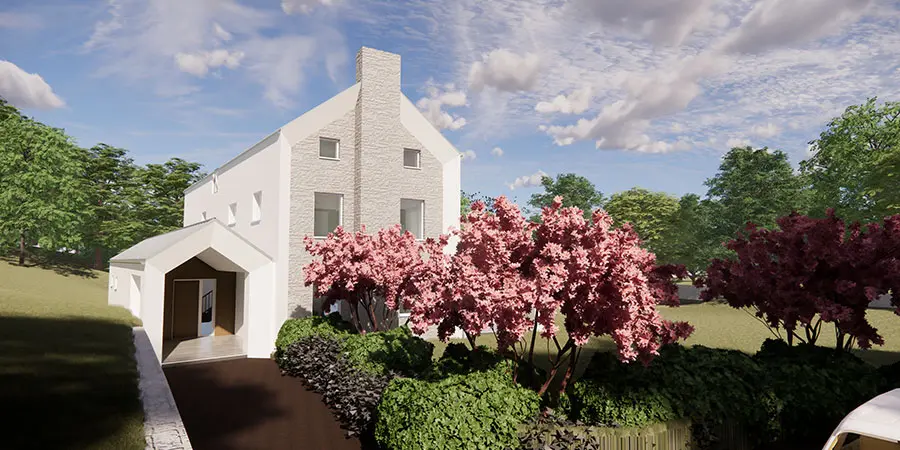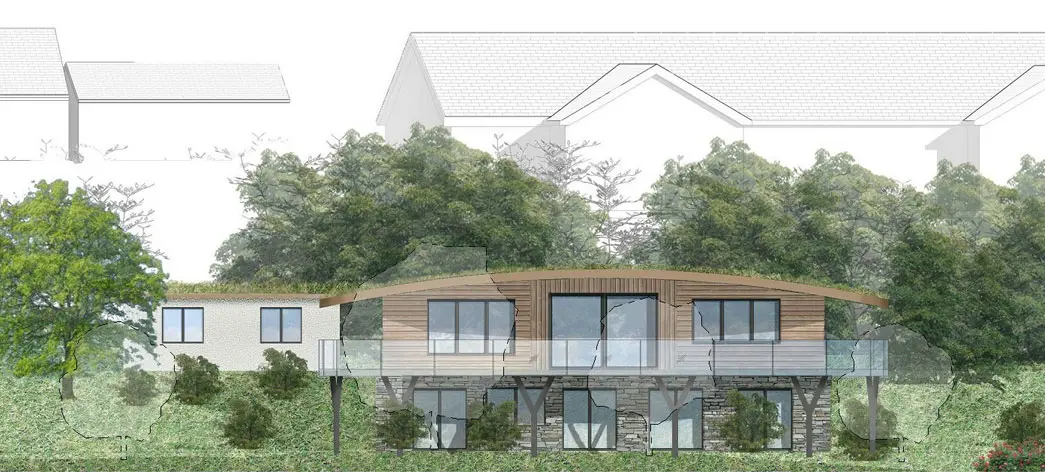
We are delighted that Clare County County Council have granted planning permission for this new Eco House in Ballynacally, Ennis which we designed following passive house principles. The house will have a grass roof as part of its sustainable design strategy. The use of a grass roof ensures the footprint of natural ground is not reduced by the construction of the house. Existing trees and hedgerows will be preserved and additional planting will take place to provide natural habitat for native birds and insects.
The house is designed to increase solar gains therefore minimising energy used for heating. Warmer habitable rooms are on the south side (below, right image) while cooler service rooms on the north side (below, left image). Glazing on the south façade has been maximised to increase solar gains, while windows are limited on the north side to reduce heat loss.
Other sustainable design credentials of this eco house include superior levels of cellulose recycled newspaper insulation, timber frame construction and a rainwater recycling system for use in toilets, gardening, showers and washing. All aspects of the design come together to make for a house that will be a pleasure to live in, cost very little to run and have excellent comfort.
For more information on sustainable building click here.
Some links to help you further understand Passivhaus design principles:

